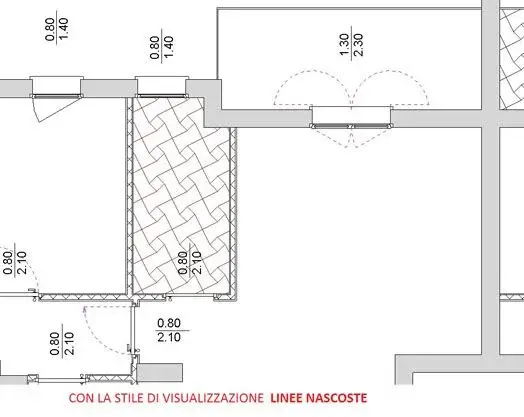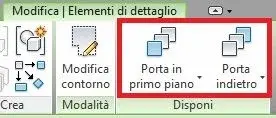mario cant
Guest
I have already searched in the forum......but the topics viewed do not answer my question!
with expression <attribuire tratteggio="" un=""> I'm not referring to a sectional section as it could be a layer of a wall in the section.
but I am referring to a superfice (not dissected) as it could be a balconate, to which you want to assign a restraint (field) that indicates a floor.
Let's say that I have a balcony and that I want to assign, to its surface, a restraint to represent the presence of the floor, it is possible to do so... and how?</attribuire>
with expression <attribuire tratteggio="" un=""> I'm not referring to a sectional section as it could be a layer of a wall in the section.
but I am referring to a superfice (not dissected) as it could be a balconate, to which you want to assign a restraint (field) that indicates a floor.
Let's say that I have a balcony and that I want to assign, to its surface, a restraint to represent the presence of the floor, it is possible to do so... and how?</attribuire>



