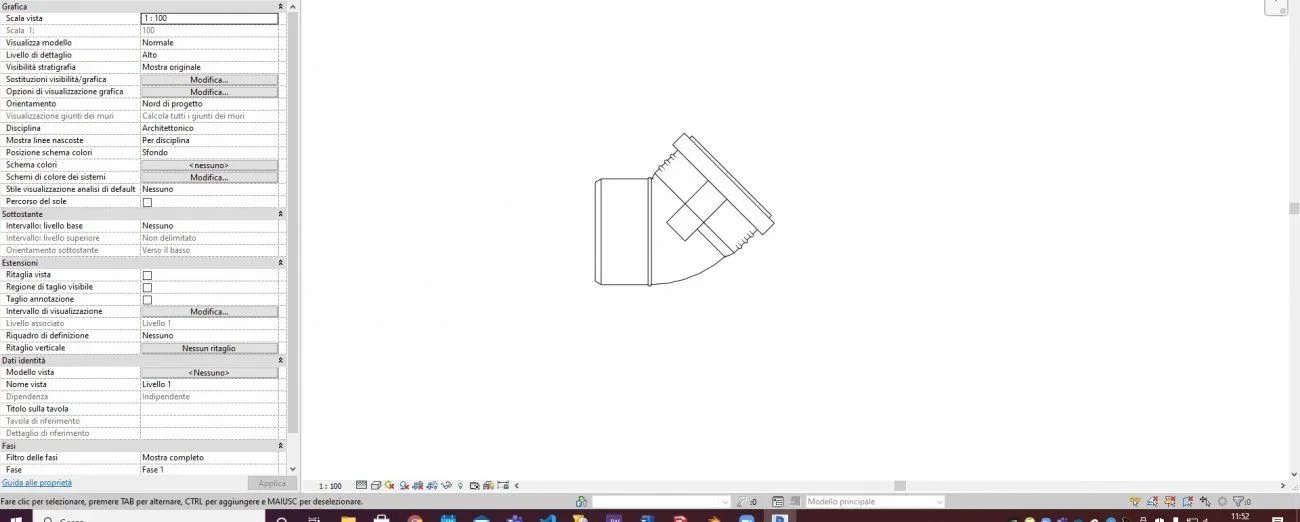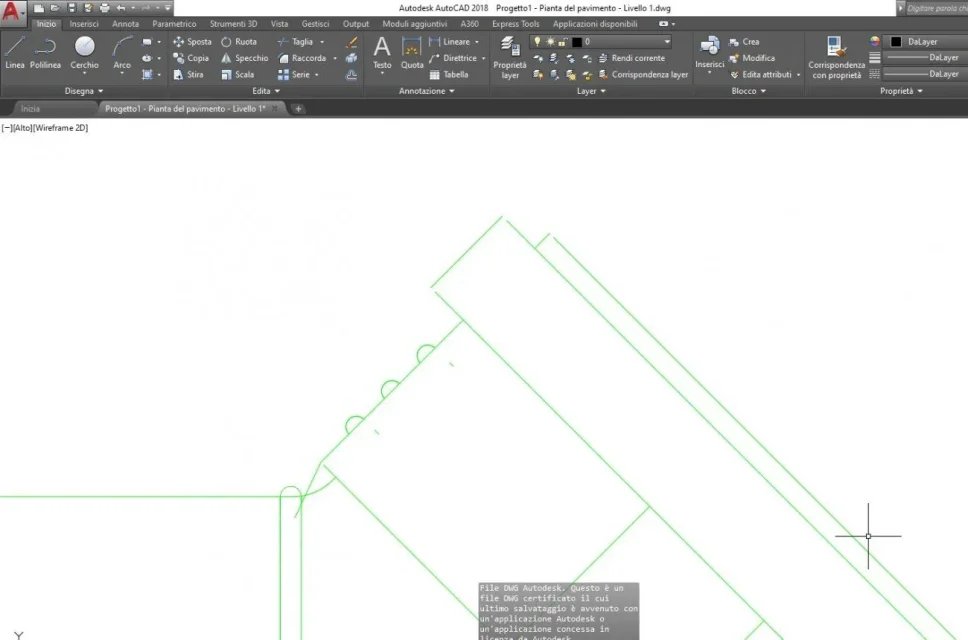jonathanlamela
Guest
Hello everyone,
I am new in the forum since I know that it is required and please I introduce myself: I am a developer with passion for the world of architectural design and rendering. I collaborate with a study that allows me to feed this passion of mine. among the works I do there are also some projects of mechanical and hydraulic systems.
I am dealing with the mechanical part of a building where I have already designed the part of vrf and air spare (where I am using revit to do some studies on the channels).
I come to my question: I am using the revit plugin of geberit (maybe you will say: why do not write to them, I would like to understand if it is a configuration problem or export parameters before writing to them) and I serenely manage to insert the various pipes and fittings. on revit the pieces in the plant I see them defined and cleaned as in photo 1. when carrying in dwg the pieces are cut as in photo 2. What am I wrong? The parameters are the basic ones.
thanks for your valuable contribution.
I am new in the forum since I know that it is required and please I introduce myself: I am a developer with passion for the world of architectural design and rendering. I collaborate with a study that allows me to feed this passion of mine. among the works I do there are also some projects of mechanical and hydraulic systems.
I am dealing with the mechanical part of a building where I have already designed the part of vrf and air spare (where I am using revit to do some studies on the channels).
I come to my question: I am using the revit plugin of geberit (maybe you will say: why do not write to them, I would like to understand if it is a configuration problem or export parameters before writing to them) and I serenely manage to insert the various pipes and fittings. on revit the pieces in the plant I see them defined and cleaned as in photo 1. when carrying in dwg the pieces are cut as in photo 2. What am I wrong? The parameters are the basic ones.
thanks for your valuable contribution.


