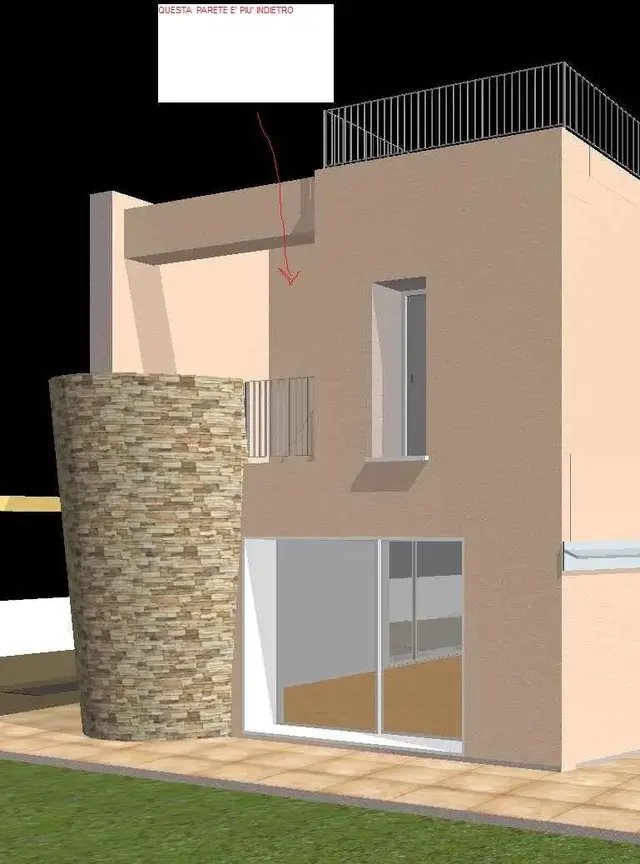whatamess
Guest
Hello everyone!
I'm new and I did a research about it and I didn't find anything. This is my first rendering done with revit and I noticed a flattening of views in the realistic visualization style, in the sense that you do not understand where a wall begins and where the other begins, where there is a wall later and one more back. both with shadows and sun activated and without. the graphic display options I set are: intensity only 45, indirect light 15, it projects shadows 15. What do I do? What's wrong? thank you in advance!
thank you in advance!
I'm new and I did a research about it and I didn't find anything. This is my first rendering done with revit and I noticed a flattening of views in the realistic visualization style, in the sense that you do not understand where a wall begins and where the other begins, where there is a wall later and one more back. both with shadows and sun activated and without. the graphic display options I set are: intensity only 45, indirect light 15, it projects shadows 15. What do I do? What's wrong?

