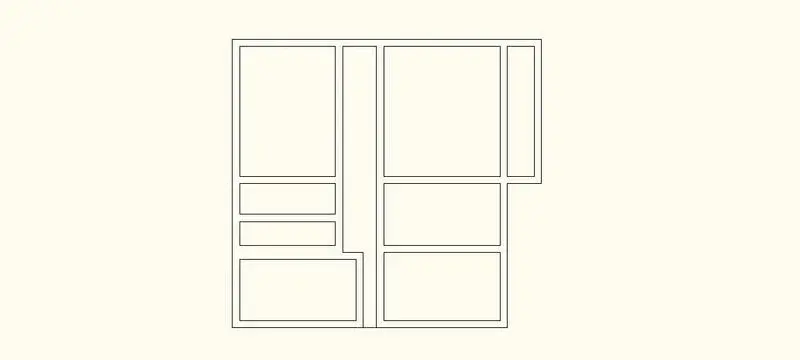Smilzo89
Guest
Hello, I'm a newbie I just started using autocad I created a planimetry inspiring me to my home
I would now like to put the details (furnishment).
I found something on the internet with regard to the blocks, the only problem is that when they select them and pitch them in the worksheet I get huge proportions and with the scale tool I can badly resize them.
I would like to know if there are effective and fast methods.
and in the meantime I ask you even if there are tutorials, preferably video, which explain to you how to mount an electrical system with autocad.
I would now like to put the details (furnishment).
I found something on the internet with regard to the blocks, the only problem is that when they select them and pitch them in the worksheet I get huge proportions and with the scale tool I can badly resize them.
I would like to know if there are effective and fast methods.
and in the meantime I ask you even if there are tutorials, preferably video, which explain to you how to mount an electrical system with autocad.
Attachments
Last edited by a moderator:

