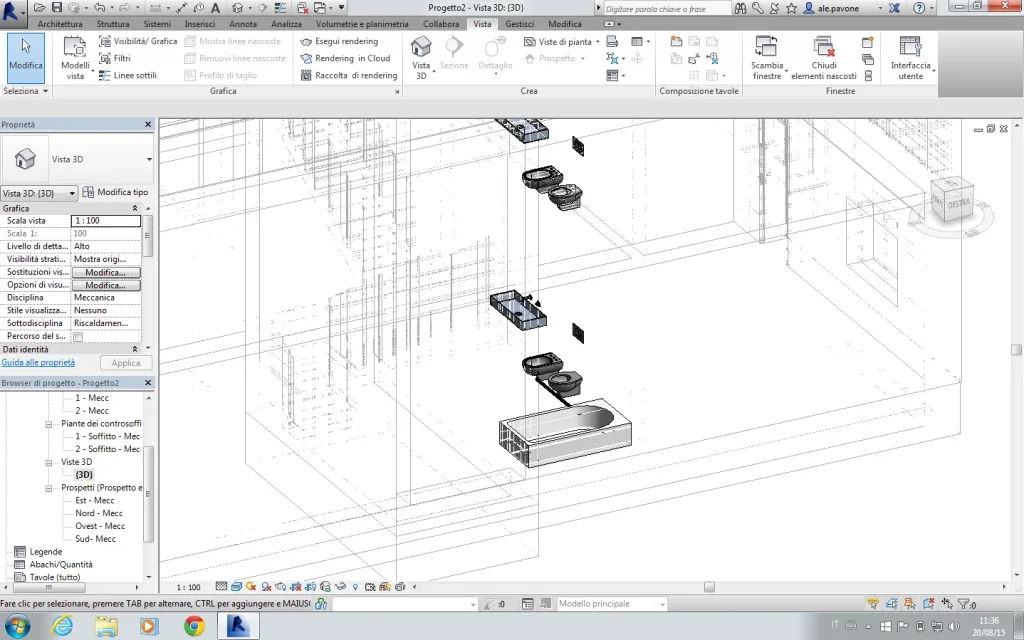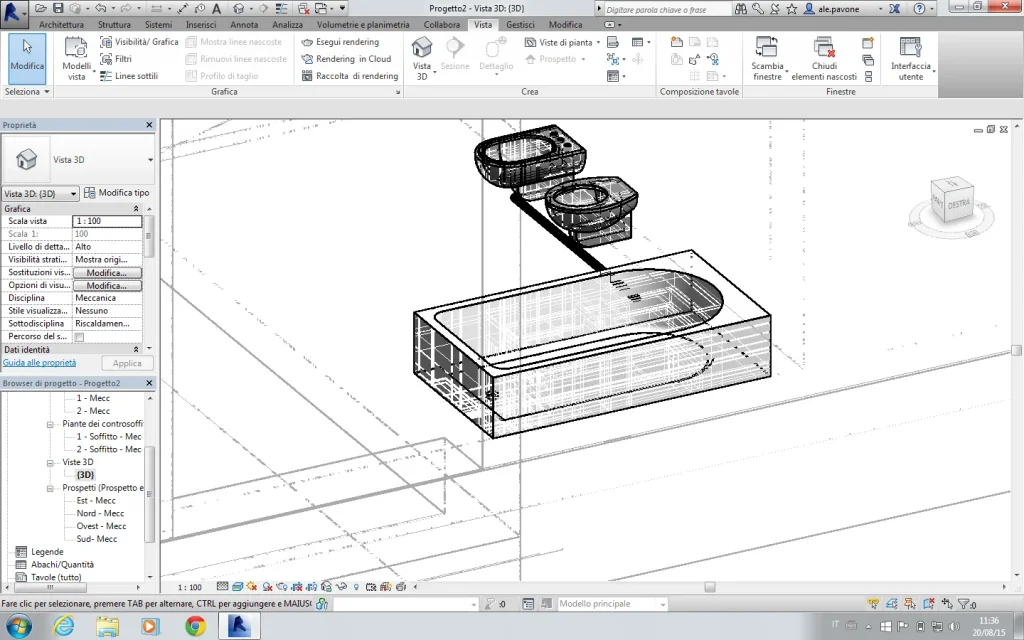ale.pavone
Guest
hello to all, I write to you because the subject of my specialist thesis is the bim with its potential especially from the plantistic point of view. I downloaded revit 2014 which has all the integrated sections and started designing a simple terraced house with an architectural model. At this point I would like to design the plants though from the architectural model if I try to draw a pipe is not displayed. then I tried to open a new design with a mechanical model and import the revit file however the graphics is bad and does not detect all the levels. then my questions are:
- is there a way to design the plants in an architectural model?
- opening the architectural file in a design with a mechanical model the graphics is slow and poor and in addition I can not see for example the layers of the loft that are important is normal?
- should I download revit mep apart and import the revit file made with architectural model?
I hope I've been clear and you can help me. . :biggrin:
- is there a way to design the plants in an architectural model?
- opening the architectural file in a design with a mechanical model the graphics is slow and poor and in addition I can not see for example the layers of the loft that are important is normal?
- should I download revit mep apart and import the revit file made with architectural model?
I hope I've been clear and you can help me. . :biggrin:


