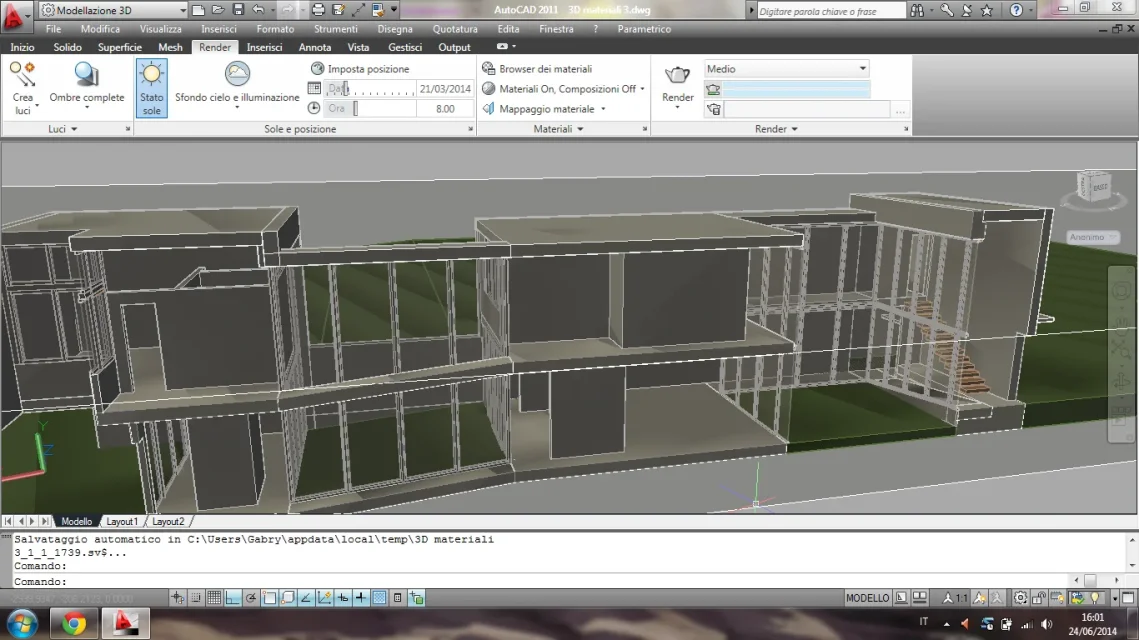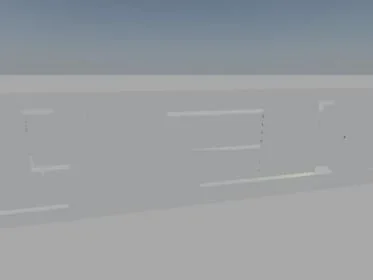Gabriella.
Guest
Hello, everyone! I'm new and I'd ask you something that's been sending me to the asylum for three days. I searched on the internet but nothing specific, only generic information about renders. step by step: having the need to do assonometric breaks of a villa I used the command "section floor" creating the section and so far everything ok. the problem arises at the moment when I go to make everything because in rendering the section plan is not "transparent" and therefore does not show me beyond the same. how do I then make a render of a section without the need to draw every single element that composes my villa?
I attach two pictures: one is the section of the villa, the other is the render.
ah I ask you one last thing: doing the section through the section plan the lights and consequently the shadows are the same as those I would have in the unsectioned villa? I'll explain better. Drawing every single element, then manually creating the section, I would go to "eliminate" the walls leaving a space through which the light would pass by distorting the final result. would the result be wrong even with the section plan?
I hope I've been clear, but for any misunderstanding, ask!
Thank you very much in advance! :redface:
I attach two pictures: one is the section of the villa, the other is the render.
ah I ask you one last thing: doing the section through the section plan the lights and consequently the shadows are the same as those I would have in the unsectioned villa? I'll explain better. Drawing every single element, then manually creating the section, I would go to "eliminate" the walls leaving a space through which the light would pass by distorting the final result. would the result be wrong even with the section plan?
I hope I've been clear, but for any misunderstanding, ask!
Thank you very much in advance! :redface:


