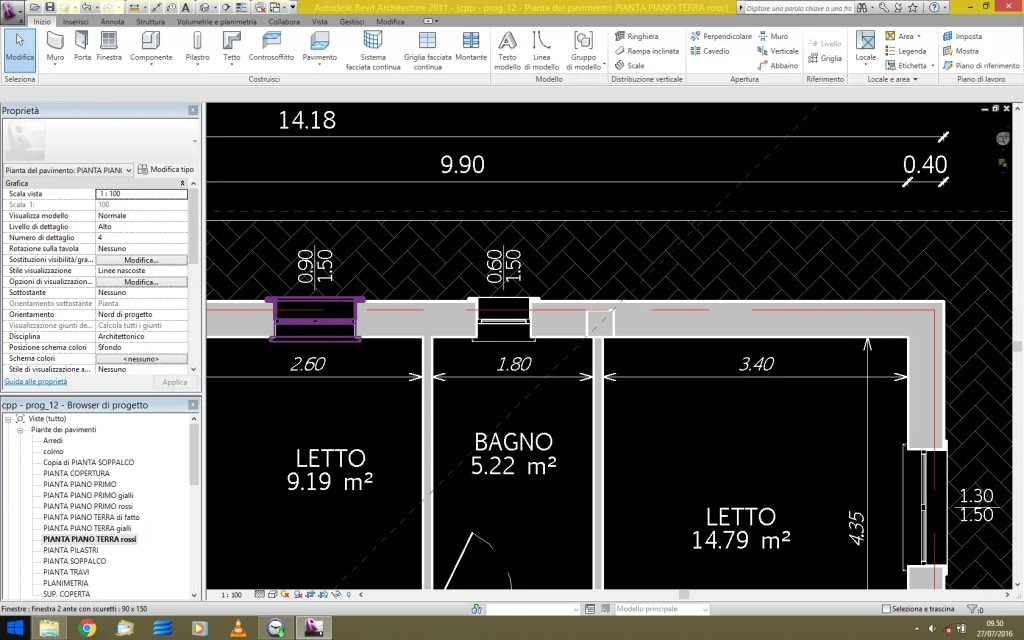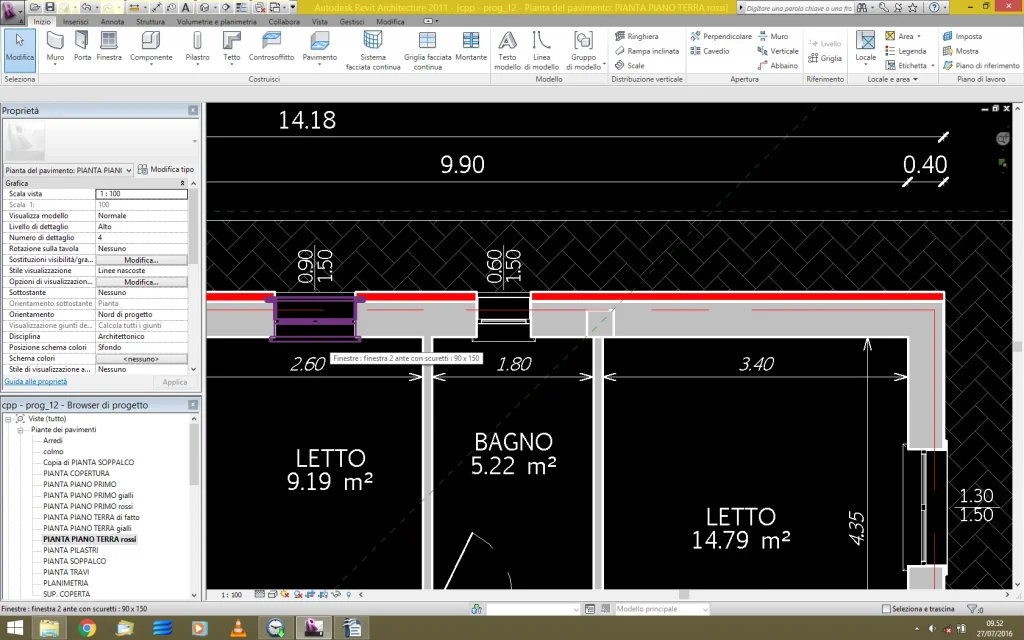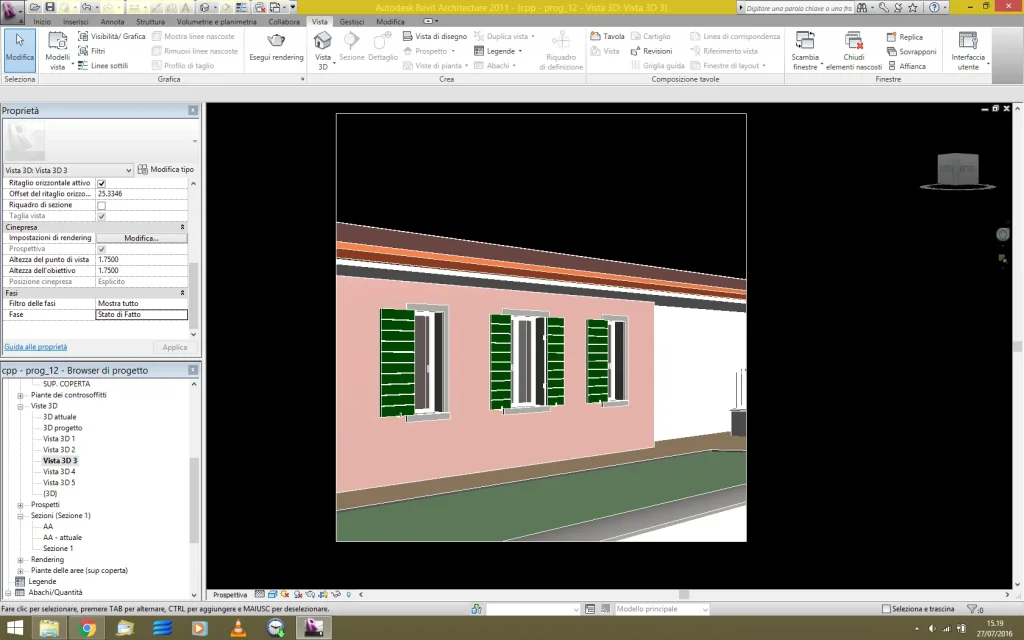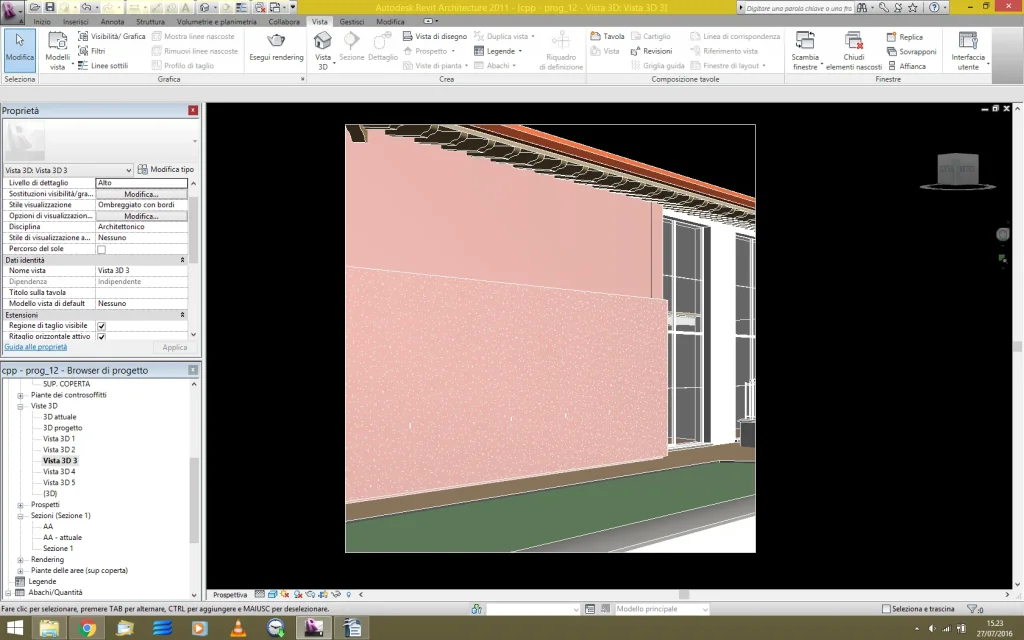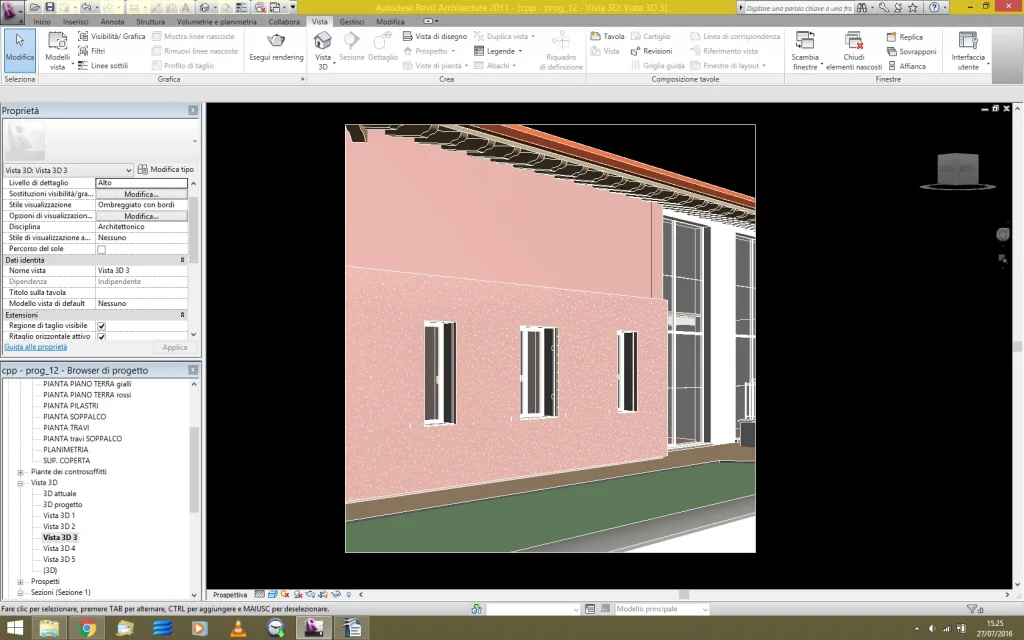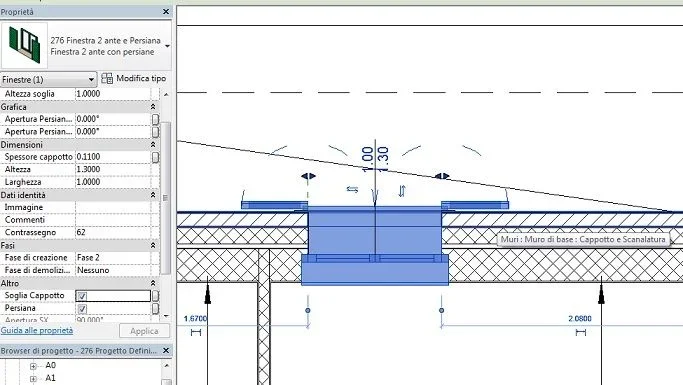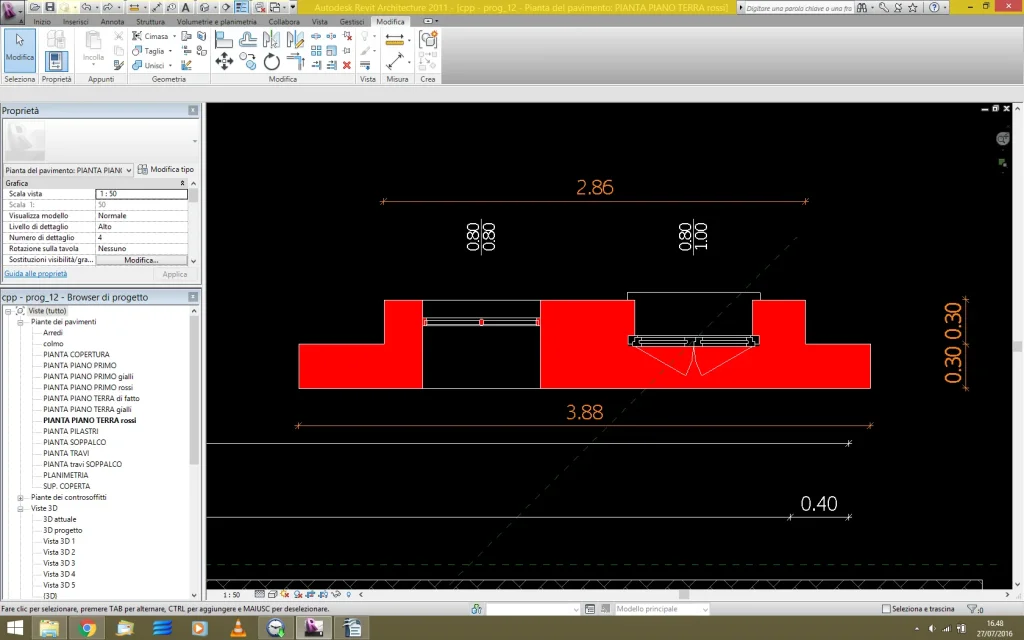maubrando
Guest
Good evening to all,
I would like to know how to manage the plaster in the working phases of a restructuring. After creating the model and setting the filters and phases I would like to understand how to manage the demolition of the plaster only (e.g. in phase: week 4) and the new plaster (e.g. in stage:week 5). I realized the model using the base wall with the relative management of the stratigraphy. I don't want to handle the plaster by duplicating the wall type.
Thank you.
I would like to know how to manage the plaster in the working phases of a restructuring. After creating the model and setting the filters and phases I would like to understand how to manage the demolition of the plaster only (e.g. in phase: week 4) and the new plaster (e.g. in stage:week 5). I realized the model using the base wall with the relative management of the stratigraphy. I don't want to handle the plaster by duplicating the wall type.
Thank you.

