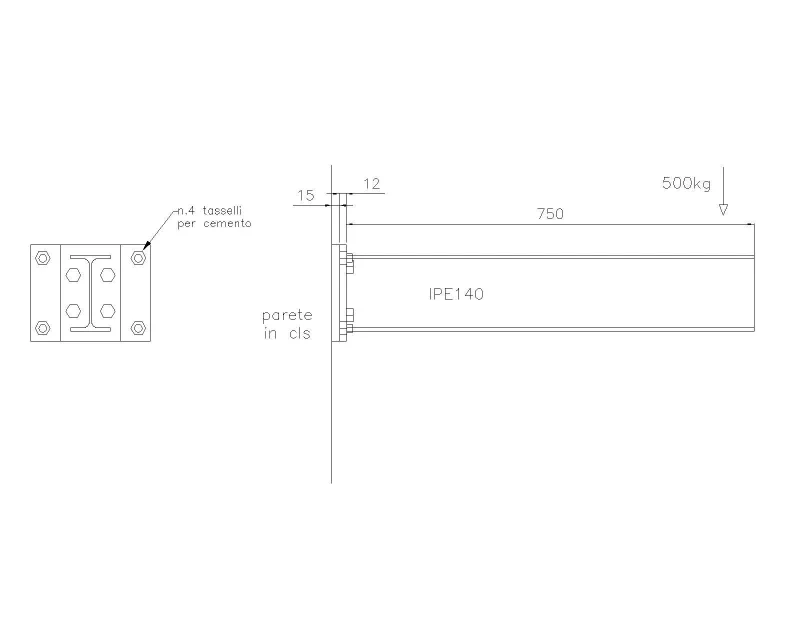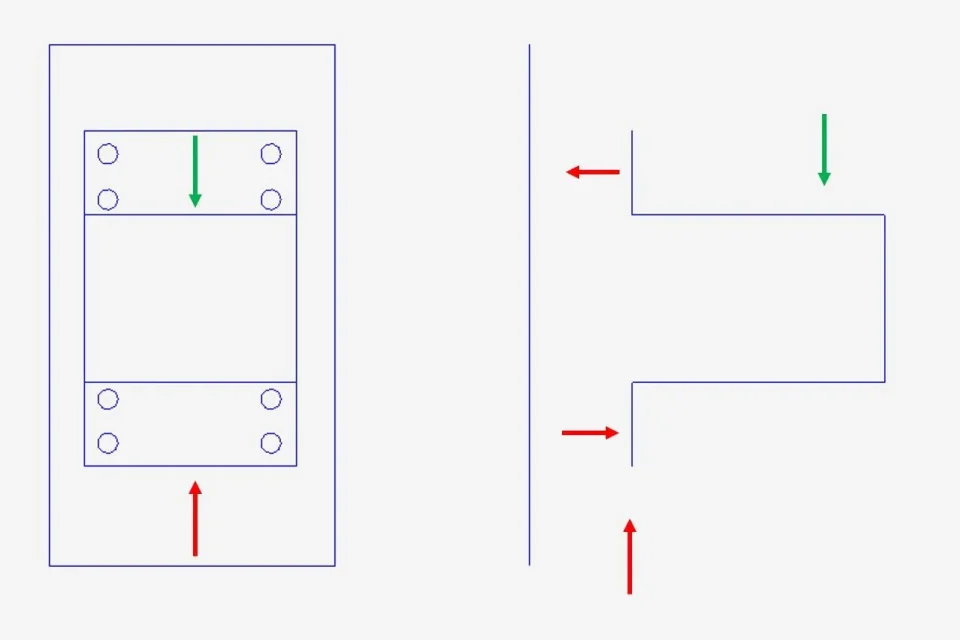stunt88
Guest
Good morning to all, I ask you kindly if you can give me some tips for the sizing of the beam indicated in the attached drawing.
It is an ipe140 beam with concentrated load anchored to a wall-mounted counter-plate with 4 male holes.
I would like to understand how to size anchors (diameter and length bolts, dowels etc.)
It is an ipe140 beam with concentrated load anchored to a wall-mounted counter-plate with 4 male holes.
I would like to understand how to size anchors (diameter and length bolts, dowels etc.)


