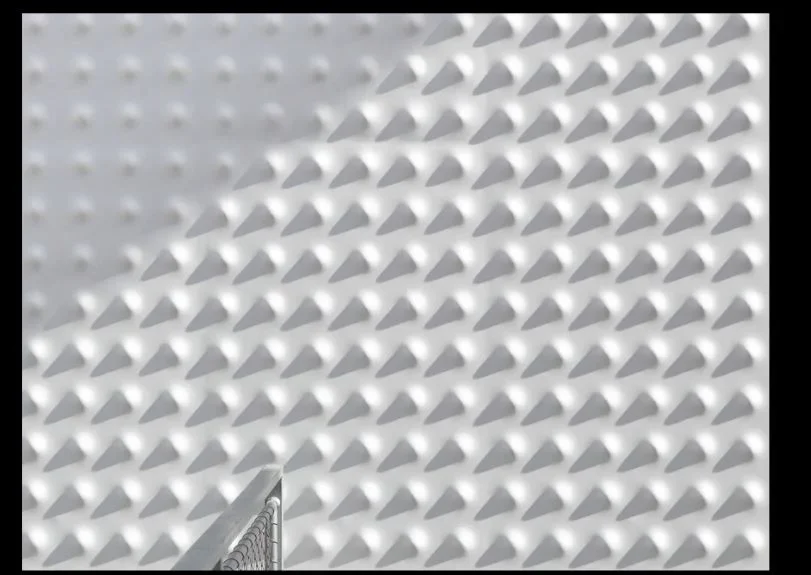marinan
Guest
hi to all are new of the forum and I am using revit recently. I am building a building for a university project and I have to make a ventilated facade only that I can't "build" my panel, i.e. I don't know how to model it. I put a picture of how it should be. I can't use a texture because I would lose the effect of shadows.  Any help?
Any help?
Thank you.
 Any help?
Any help?Thank you.
