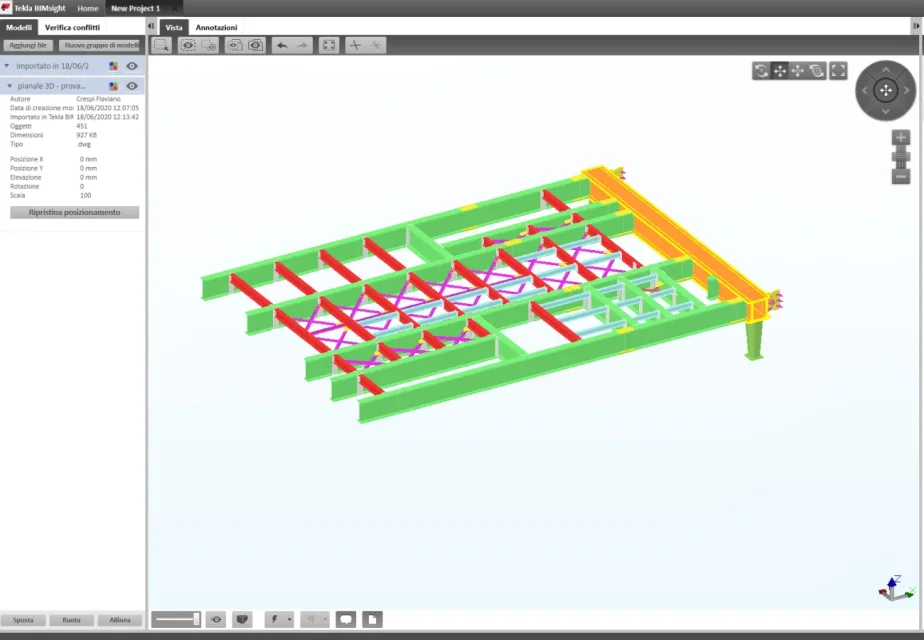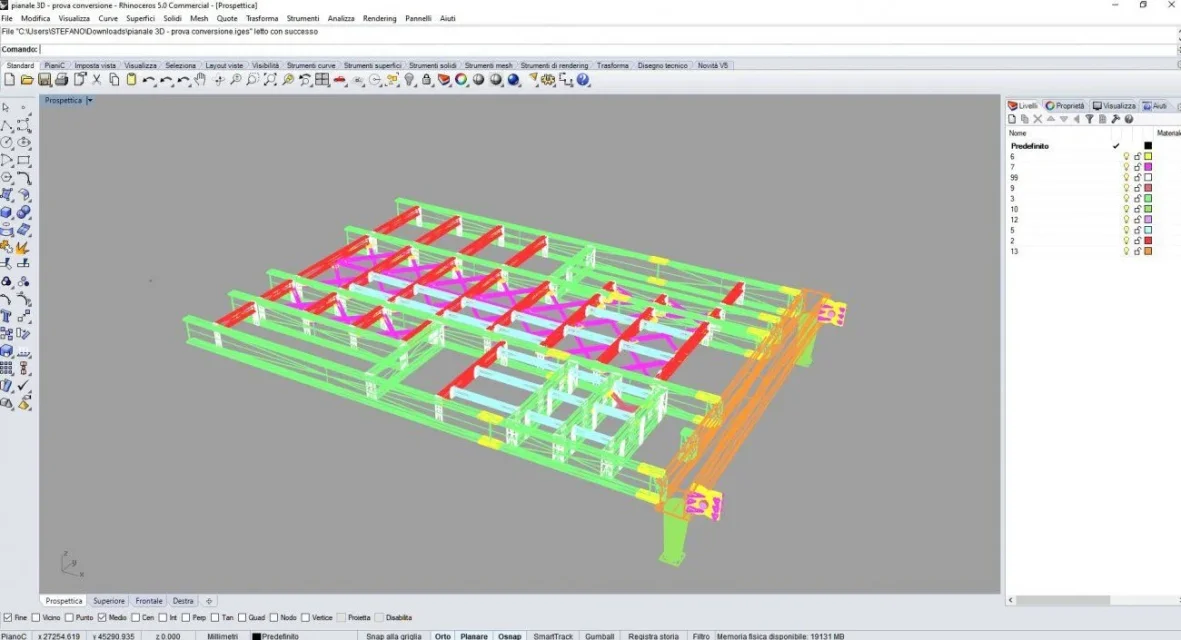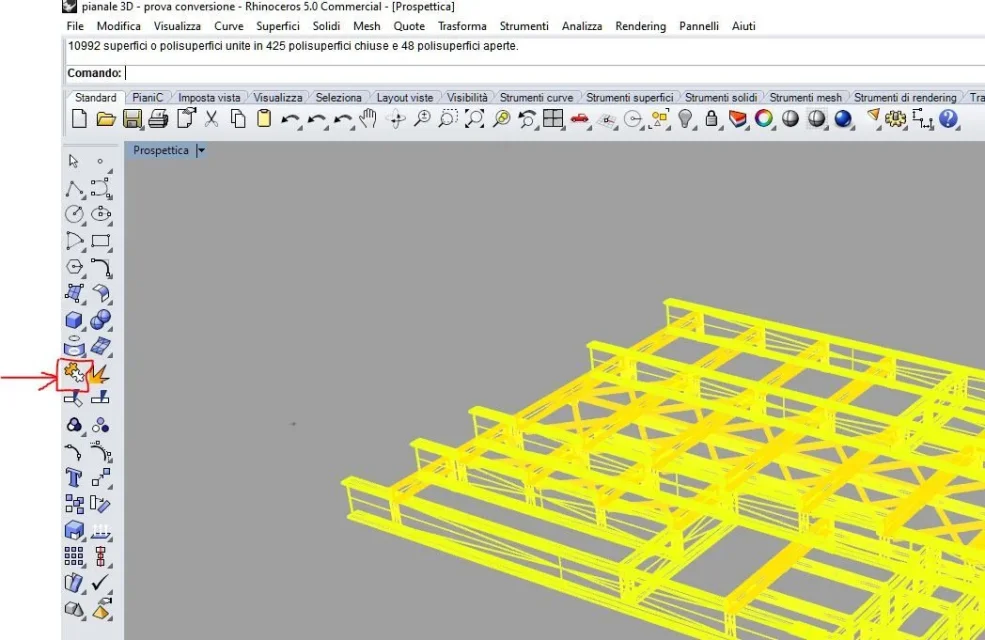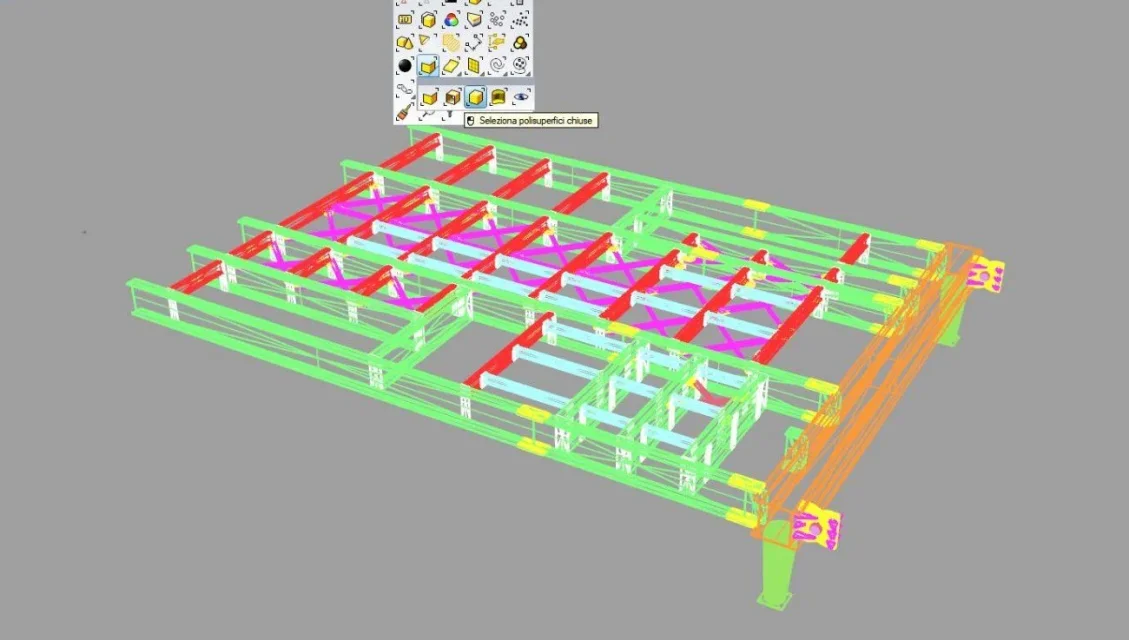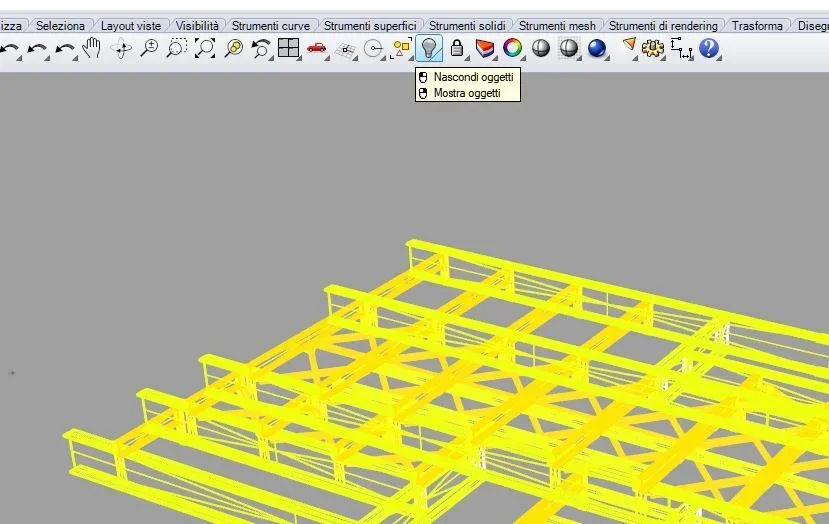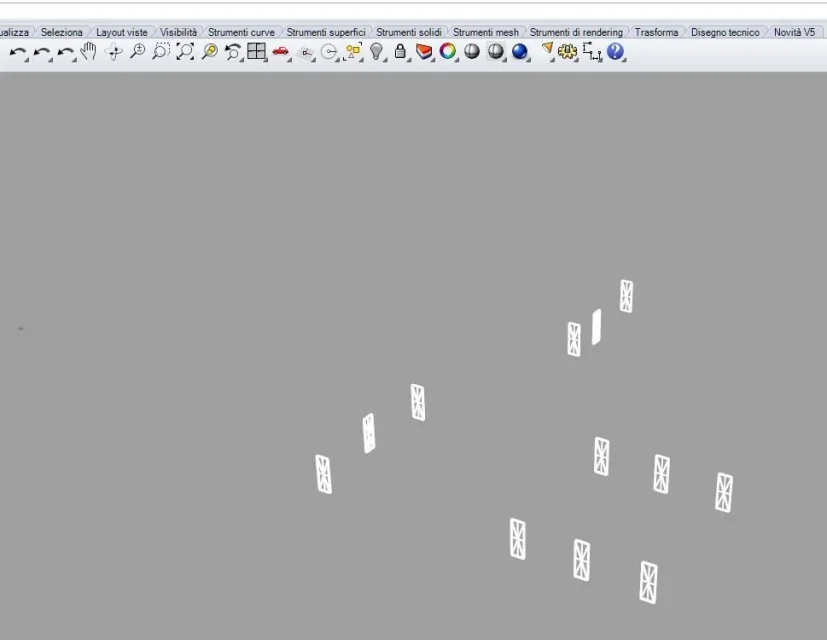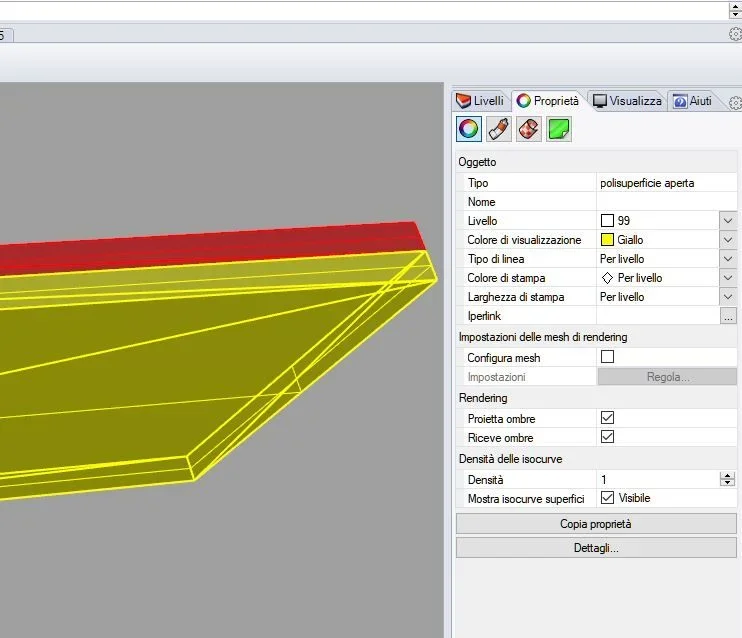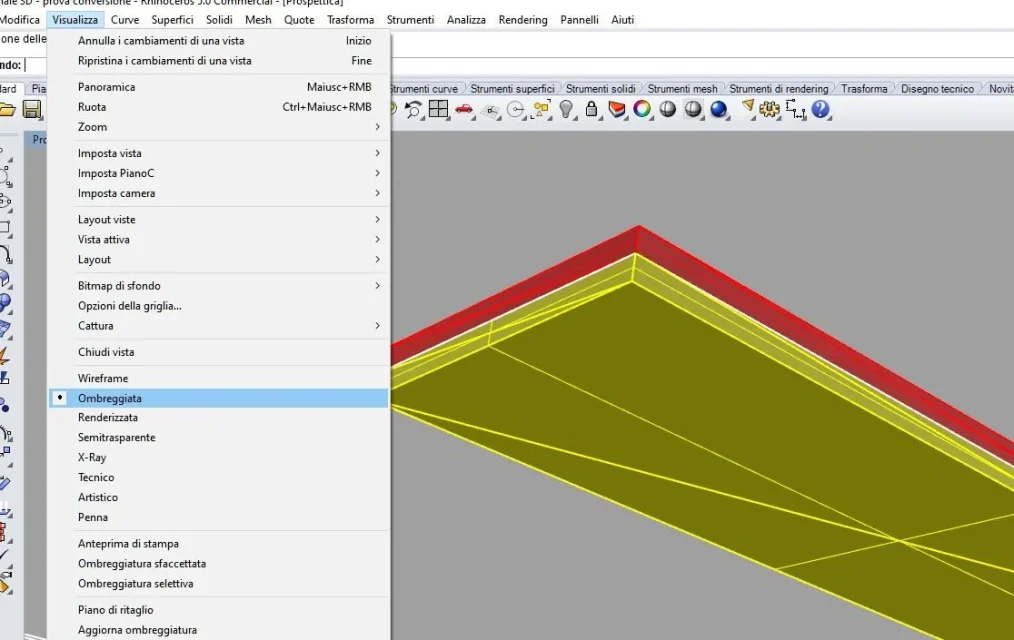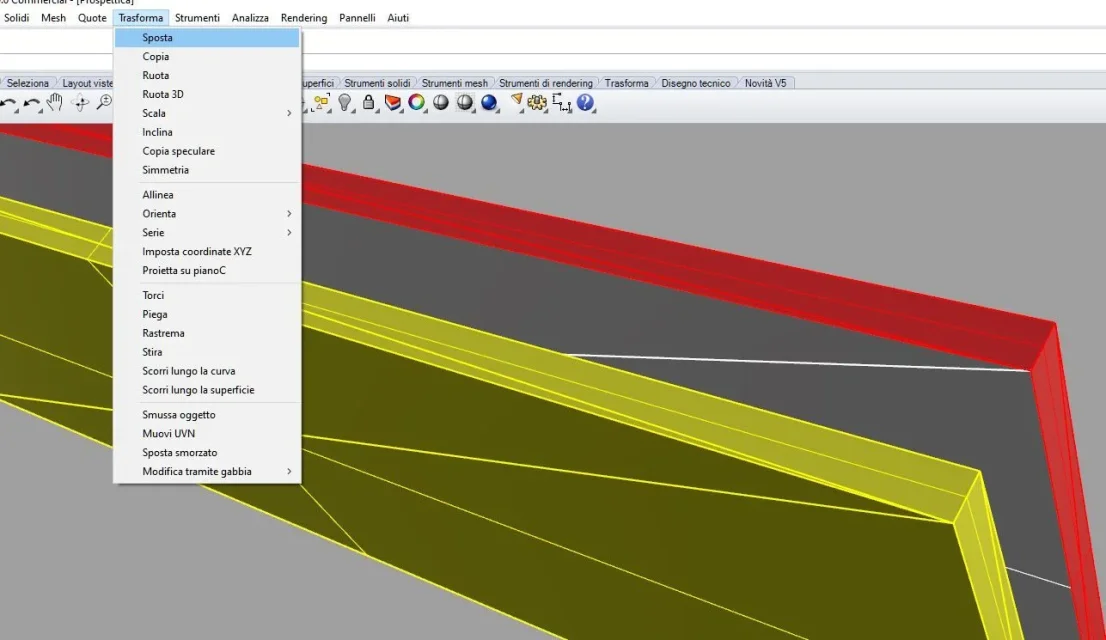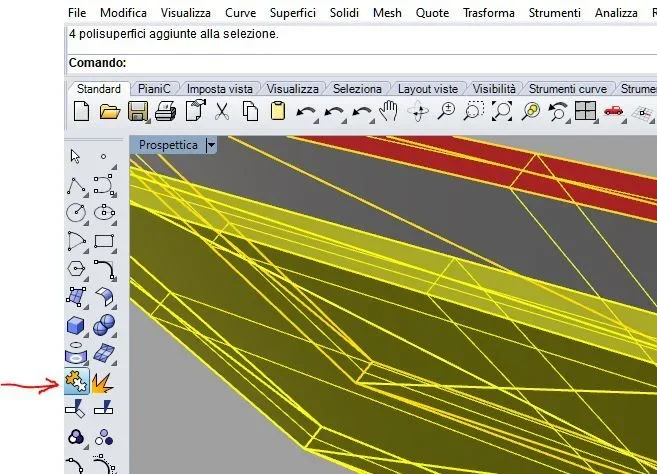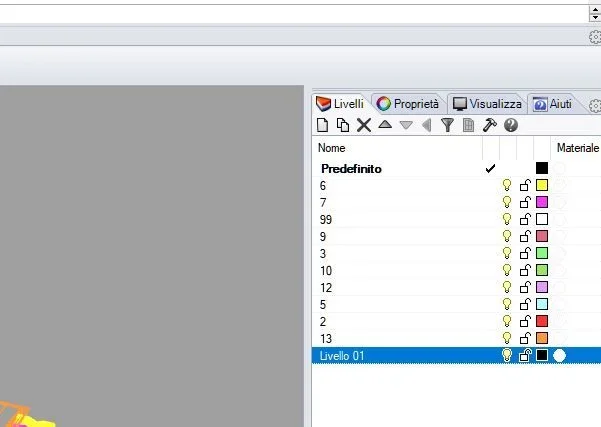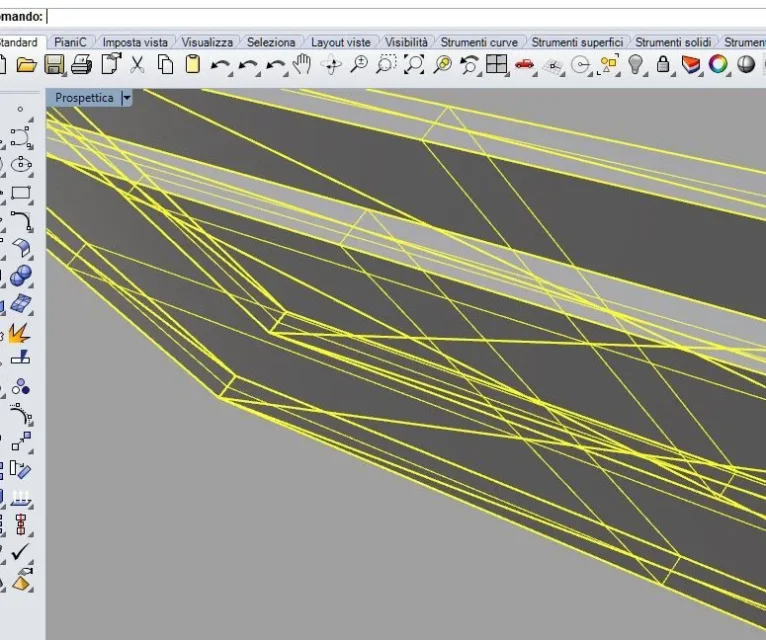il_Batto
Guest
Good morning, everyone!
I am a feder and I am a designer who uses inventor as 3d.
I don't know if I'm in the right section for my request.
I'm designing a high-light cocke treatment vacuum system. I take care of the whole part of pipes (modeling and construction drawings) and planting, following the layout and coordination of the design and realization of drawings for workshop.
all the 3d model of the plant has been realized with inventor and also the other phases are organized with my employees using autodesk products. Unfortunately with the workload that we have the part of structural carpentry we had to delegate it to external office. they work in tekla.
complete modeling of the structures, they sent me a file in dwg. the received file consisted of a set of mesh that at the time of exporting it to me (in step - for other file steps with other studies) I got a file of 1 giga and a half. obviously unmanageable from a normal pc.
do you know if you can export from tekla to a format (possibly dwg or step) and get solids in the model?
thank you for the help and I apologize if I have wrong area to post the request.
♪
I am a feder and I am a designer who uses inventor as 3d.
I don't know if I'm in the right section for my request.
I'm designing a high-light cocke treatment vacuum system. I take care of the whole part of pipes (modeling and construction drawings) and planting, following the layout and coordination of the design and realization of drawings for workshop.
all the 3d model of the plant has been realized with inventor and also the other phases are organized with my employees using autodesk products. Unfortunately with the workload that we have the part of structural carpentry we had to delegate it to external office. they work in tekla.
complete modeling of the structures, they sent me a file in dwg. the received file consisted of a set of mesh that at the time of exporting it to me (in step - for other file steps with other studies) I got a file of 1 giga and a half. obviously unmanageable from a normal pc.
do you know if you can export from tekla to a format (possibly dwg or step) and get solids in the model?
thank you for the help and I apologize if I have wrong area to post the request.
♪

