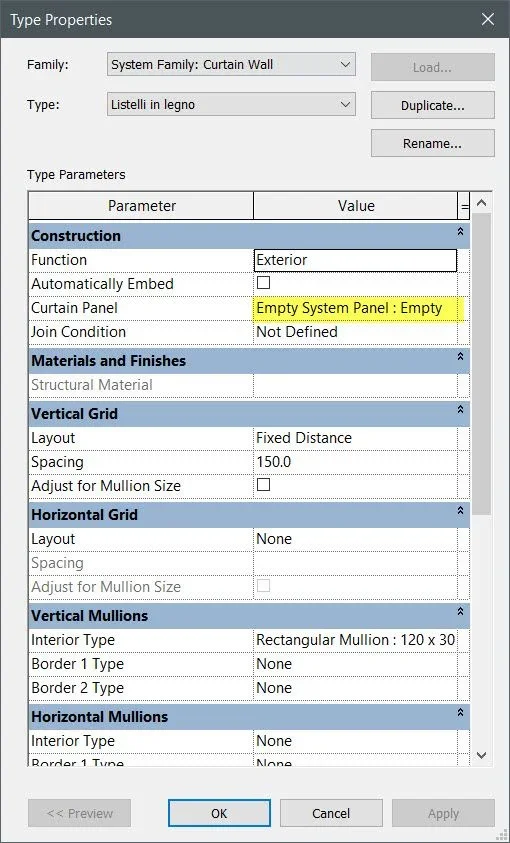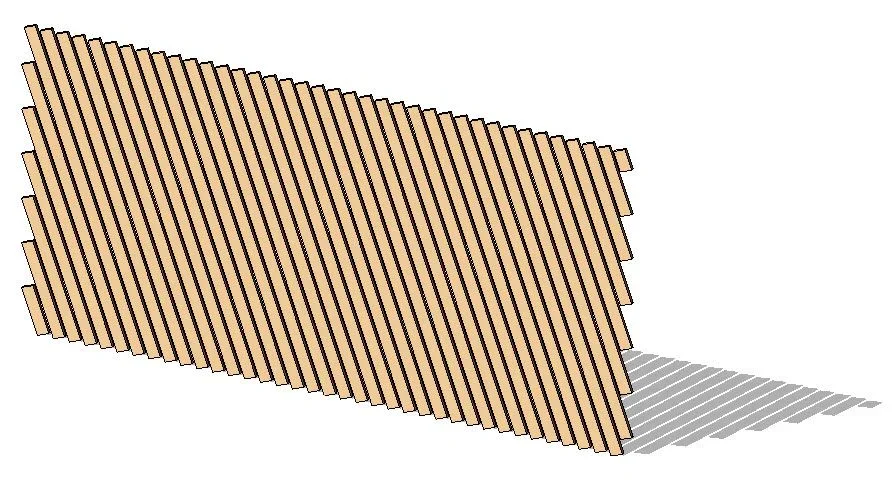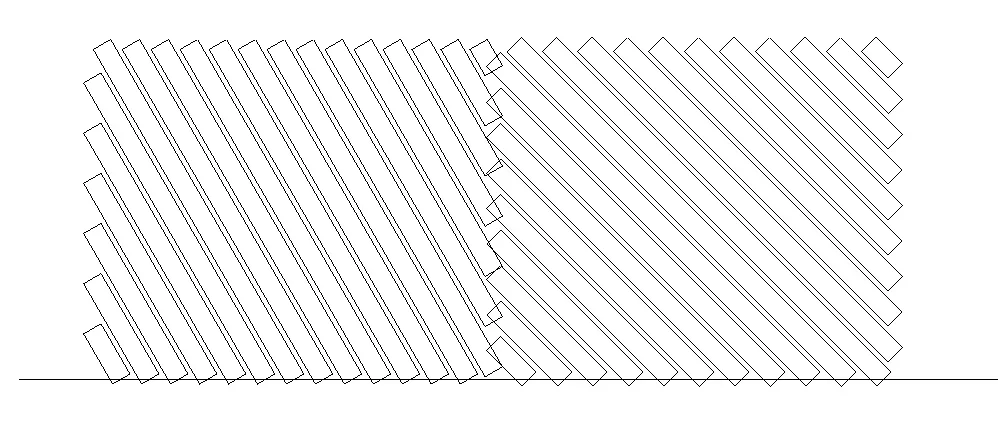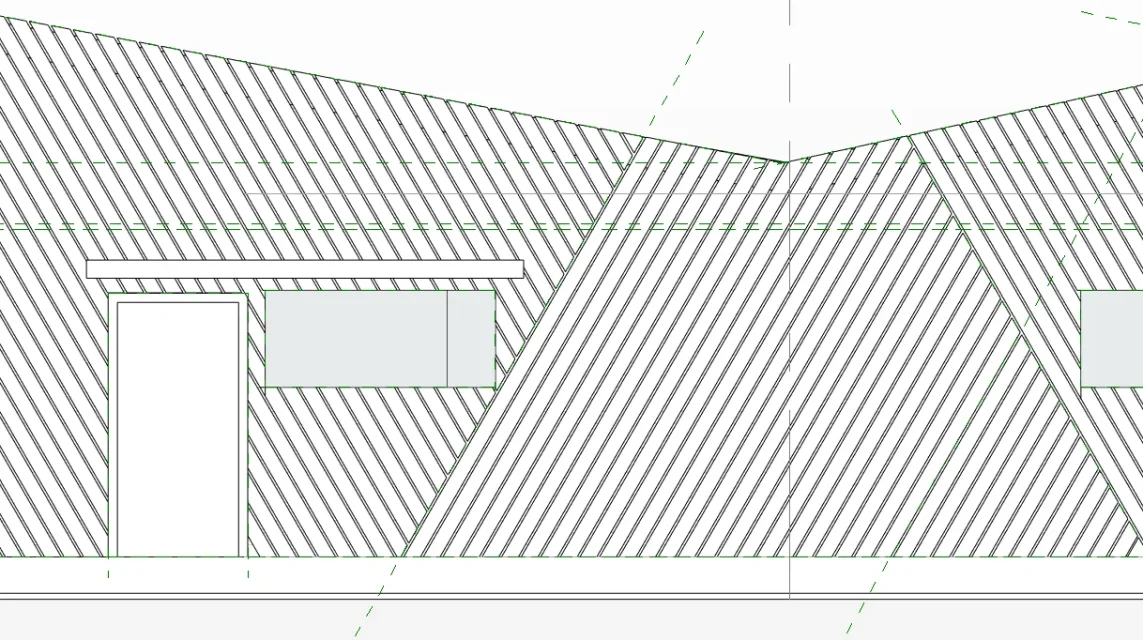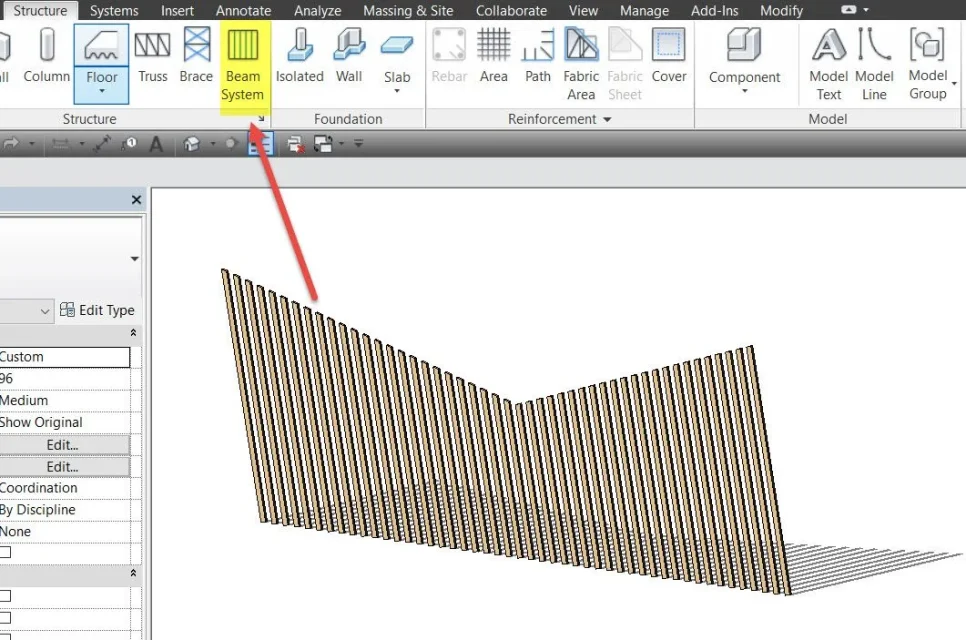PandaGio
Guest
Hello everyone!
are a new user of the forum and relatively new on revit (I work there from 2 weeks to maximum).
I need to create a continuous façade system with wooden strips, profile 120x30mm, which I can tilt at my liking.
at the moment I managed to make more or less what I need by changing one of the default continuous facade systems, changing the profile of the pillars (I created the family with preset for the profiles, then loaded into the project) and inserting between the parameters for the facade continues the spacing of 150mm (I need a space of 30mm between the strips) and the angle of 20°, temporary value used only for the visual aspect.
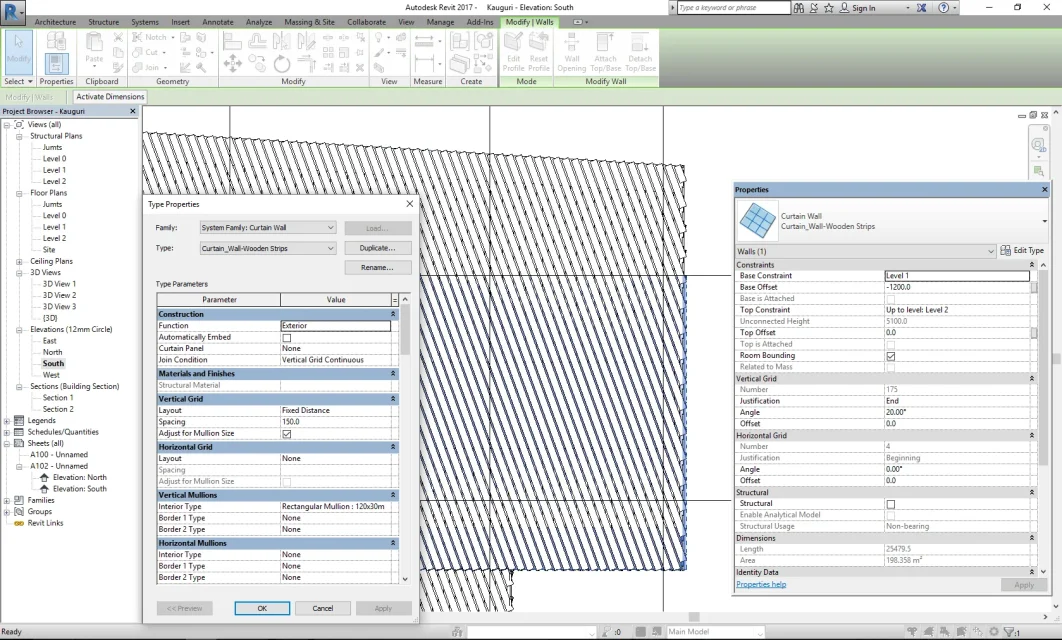 My questions are two:
My questions are two:
1) How can I make the facade panels really empty? using the mounts I do not know why but the panels, despite the properties are set on "empty", remain with the appearance of the glass.
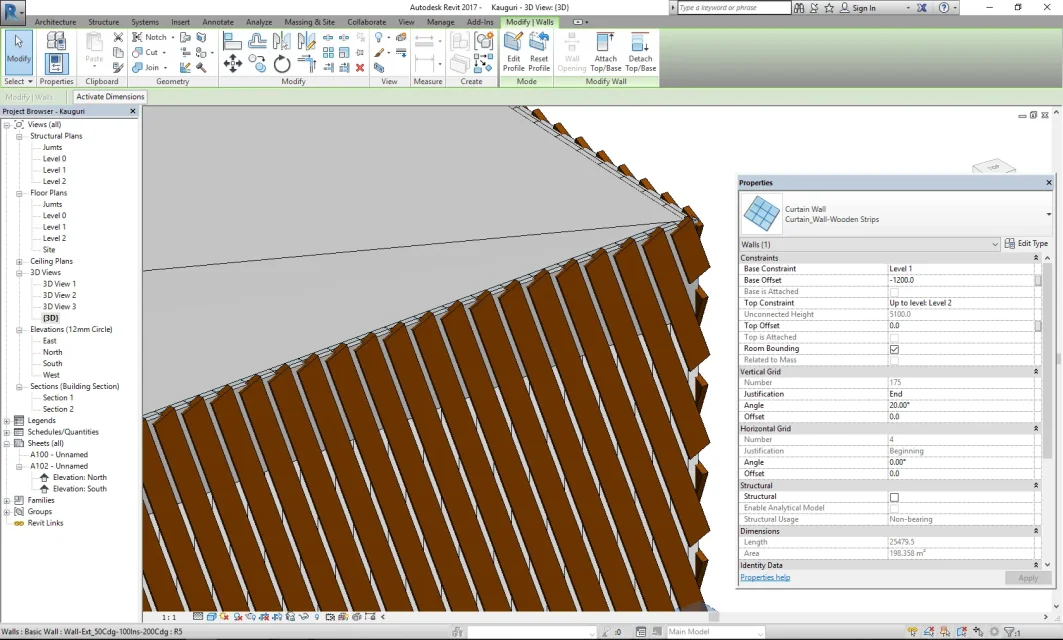 2)is there a way to add to the family of the facade a frame to which these strips go to fix? I am accustomed to the parametric design on boldhopper, but revit seems to speak a slightly different language.
2)is there a way to add to the family of the facade a frame to which these strips go to fix? I am accustomed to the parametric design on boldhopper, but revit seems to speak a slightly different language.
Thank you in advance!
are a new user of the forum and relatively new on revit (I work there from 2 weeks to maximum).
I need to create a continuous façade system with wooden strips, profile 120x30mm, which I can tilt at my liking.
at the moment I managed to make more or less what I need by changing one of the default continuous facade systems, changing the profile of the pillars (I created the family with preset for the profiles, then loaded into the project) and inserting between the parameters for the facade continues the spacing of 150mm (I need a space of 30mm between the strips) and the angle of 20°, temporary value used only for the visual aspect.
 My questions are two:
My questions are two:1) How can I make the facade panels really empty? using the mounts I do not know why but the panels, despite the properties are set on "empty", remain with the appearance of the glass.
 2)is there a way to add to the family of the facade a frame to which these strips go to fix? I am accustomed to the parametric design on boldhopper, but revit seems to speak a slightly different language.
2)is there a way to add to the family of the facade a frame to which these strips go to fix? I am accustomed to the parametric design on boldhopper, but revit seems to speak a slightly different language.Thank you in advance!
Last edited:

