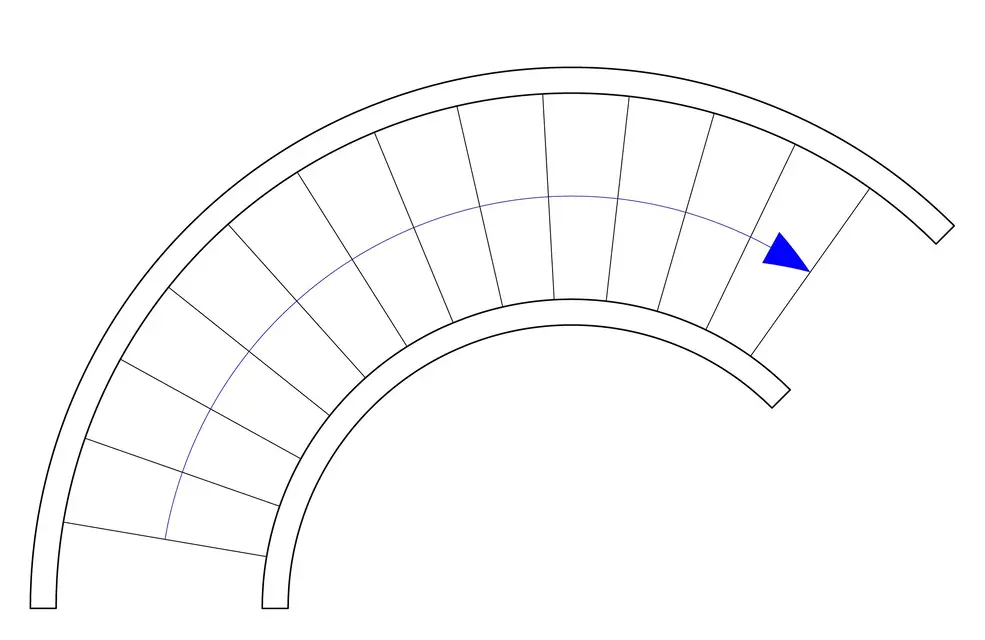You are using an out of date browser. It may not display this or other websites correctly.
You should upgrade or use an alternative browser.
You should upgrade or use an alternative browser.
draw a curved staircase in 3d
- Thread starter stefy84
- Start date
-
- Tags
- scala
PlannerRoad
Guest
first to introduce yourself:
http://www.cad3d.it/forum1/showthread.php?t=187then you will be answered.
http://www.cad3d.it/forum1/showthread.php?t=187then you will be answered.
Tristan
Guest
I would use the loft command...but it comes to me to cry to think how much all this (decisously complicated in autocad) is supermodo banale with a bim product like revit :frown:Bye to all,
I would need help to draw a 3d scale curve, my problem is the side walls that accompany the steps and then go up with the staircase
I'll give you an image.
Thank you.
stefy84
Guest
Oops,....
My name is stefania, I am of roma and stopreparando thesis of graduation.
thanks cmq for the answers, I use the 2011 version of autocad,
I tried with loft and managed to draw the walls, but despite asking to have a solid I'm created a nurbssurface that I can't turn into solid, as you do.
Thank you.
My name is stefania, I am of roma and stopreparando thesis of graduation.
thanks cmq for the answers, I use the 2011 version of autocad,
I tried with loft and managed to draw the walls, but despite asking to have a solid I'm created a nurbssurface that I can't turn into solid, as you do.
Thank you.
Ezio Olivato
Guest
try to build curved walls directly with solids, how to build a pipe in short!
stefy84
Guest
I solved it with the thickening command by applying it to one of the two nurbsurfaces generated with loft. thanks
alby1997
Guest
hi sn alby and I would like to know how to make a curved staircase with autocad 2012 in 2d and in 3d
grz hello
grz hello
xxfast
Guest
hi sn alby and I would like to know how to make a curved staircase with autocad 2012 in 2d and in 3d
grz hello
hahaha :36_6_6:
Tristan
Guest
lattu
Guest
read the post from the beginninghi sn alby and I would like to know how to make a curved staircase with autocad 2012 in 2d and in 3d
grz hello
hahaha :36_6_6:
You guys don't laugh at other people's misfortunes.)You got my mouth!
:36_1_11:

