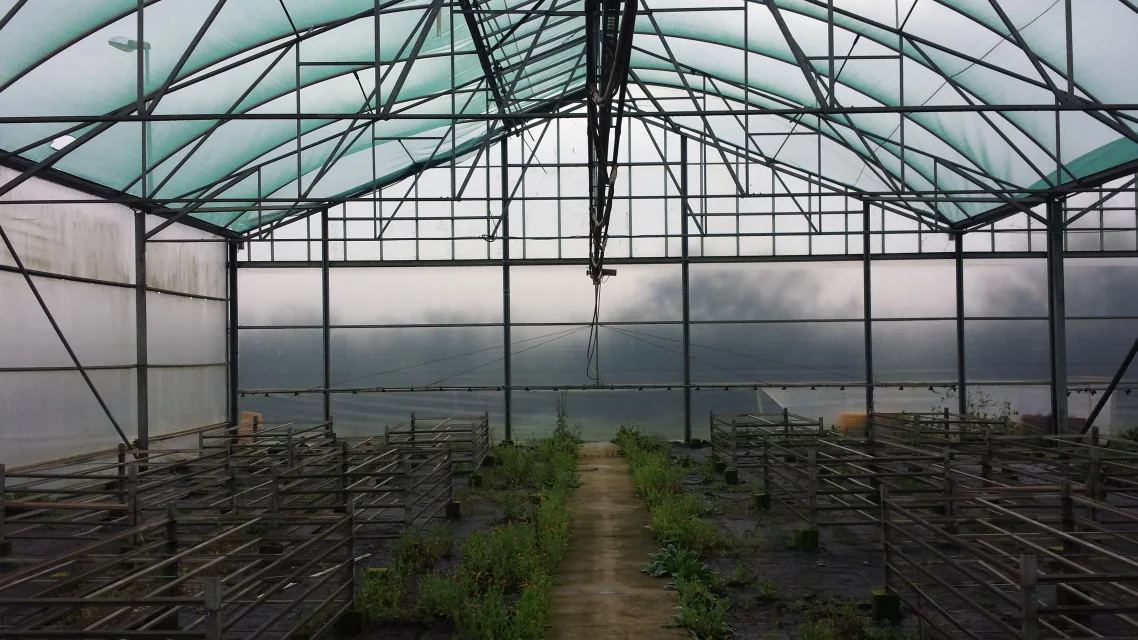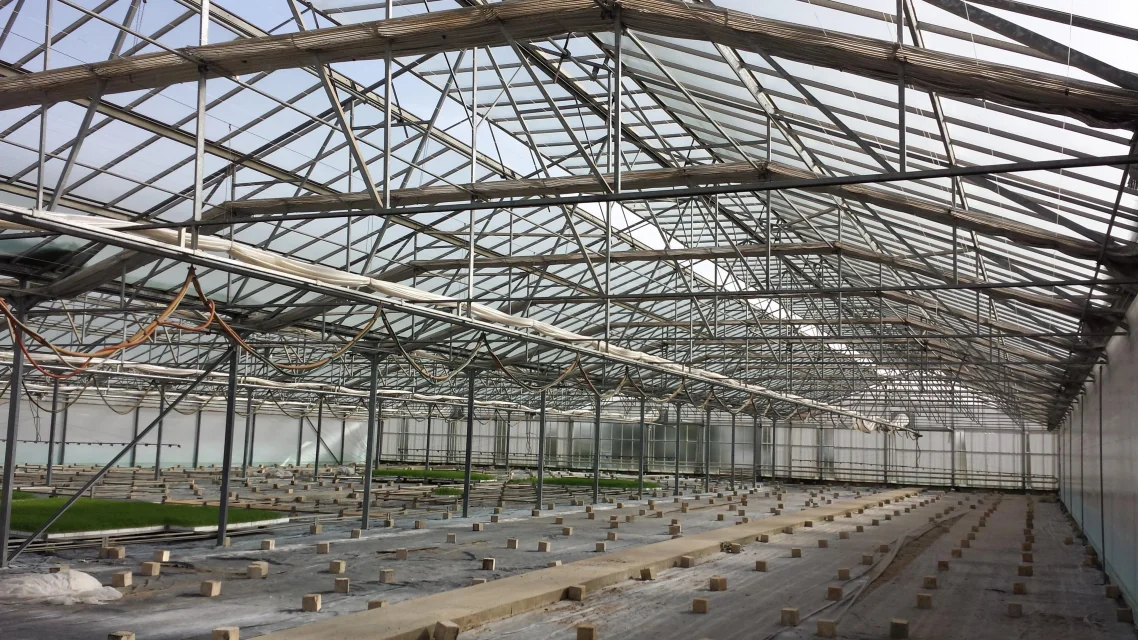Mustang123
Guest
Hello, everyone.
My name is angel and I'm new to the forum.
I've already introduced myself, but don't spoil it here.
I am a 33 year professional free mechanical engineer and I recently started my approach to solidworks.
I have to make 3d greenhouses and I want to know if anyone can help me.
I speak of 2 hectares of greenhouses to be clearly represented, because then another person will have to enter some machinery and plants.
Thank you in advance.
Good job.
Angel.
My name is angel and I'm new to the forum.
I've already introduced myself, but don't spoil it here.
I am a 33 year professional free mechanical engineer and I recently started my approach to solidworks.
I have to make 3d greenhouses and I want to know if anyone can help me.
I speak of 2 hectares of greenhouses to be clearly represented, because then another person will have to enter some machinery and plants.
Thank you in advance.
Good job.
Angel.


