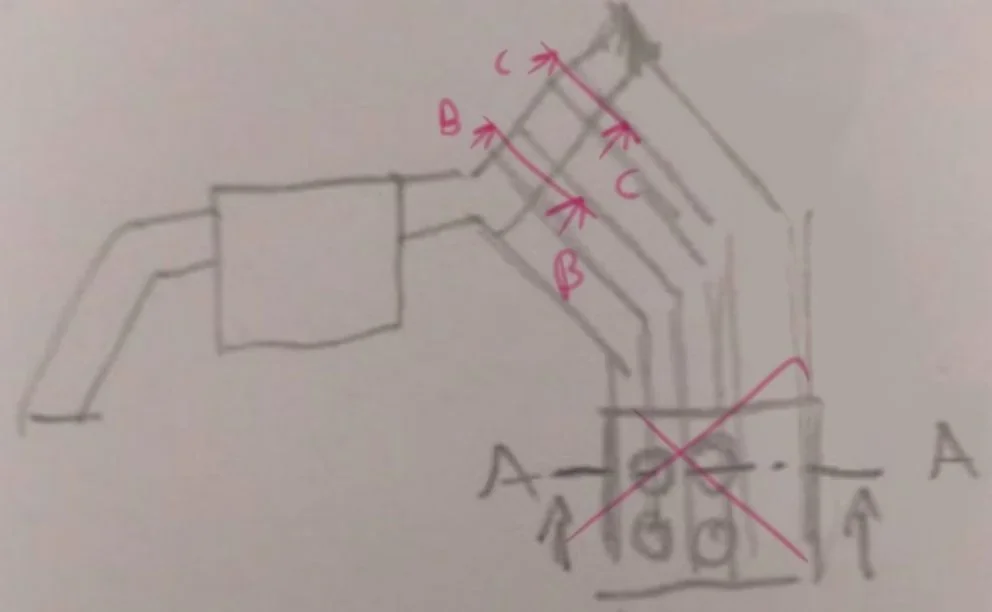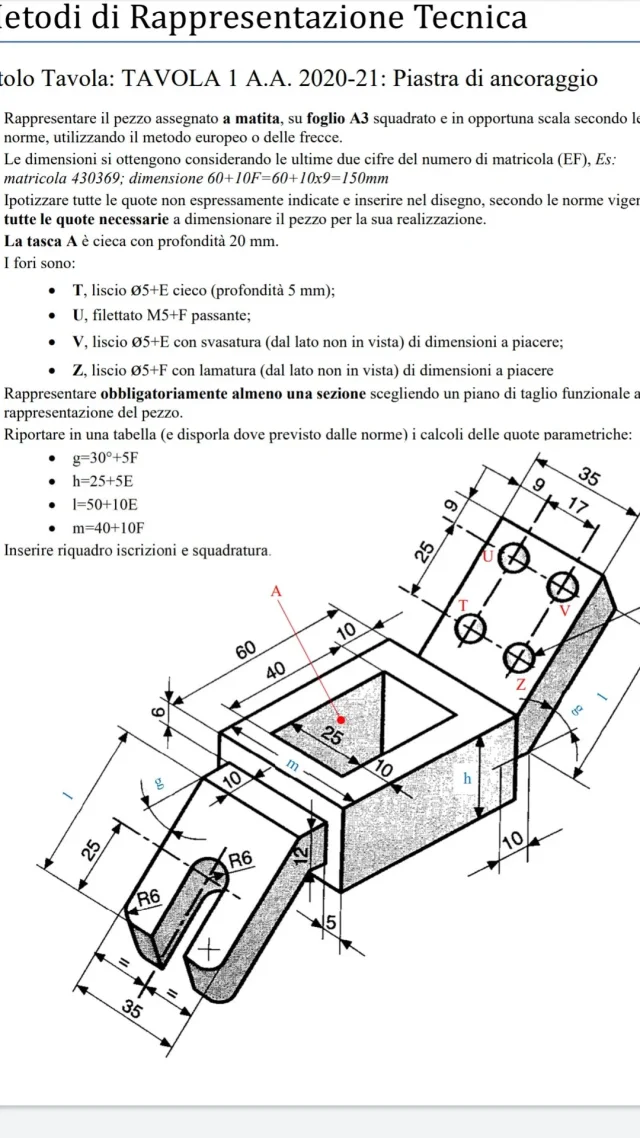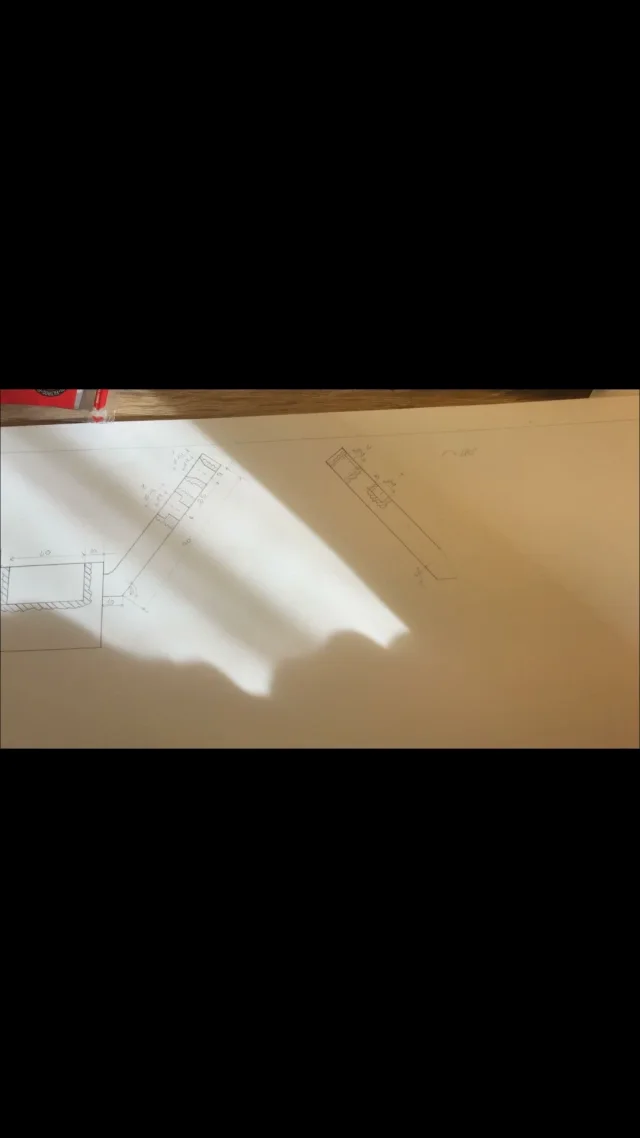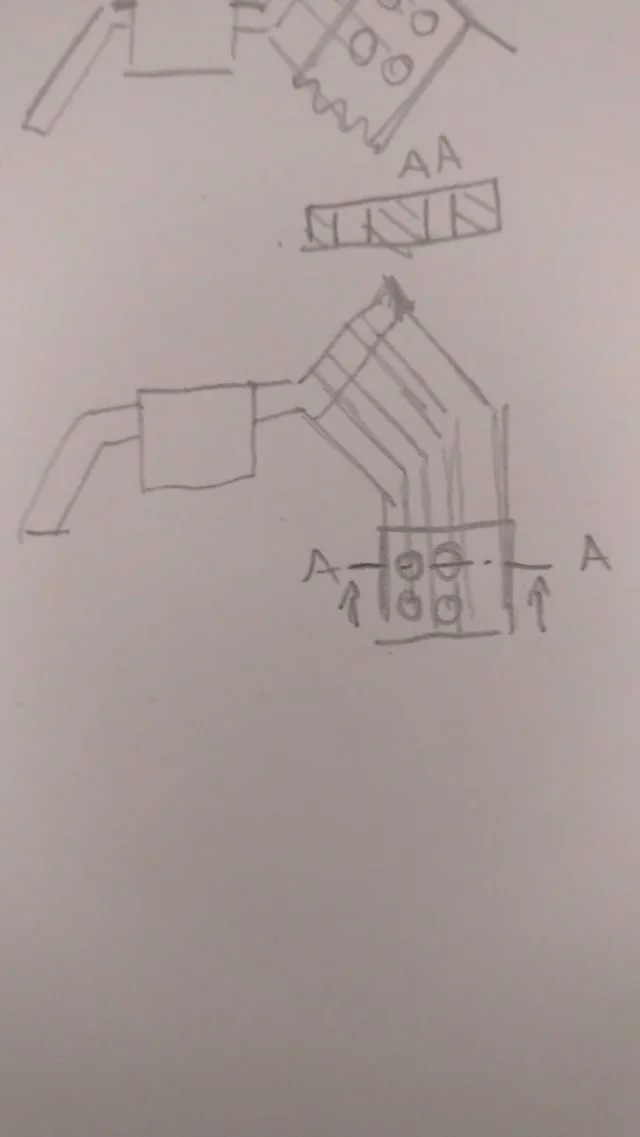You are using an out of date browser. It may not display this or other websites correctly.
You should upgrade or use an alternative browser.
You should upgrade or use an alternative browser.
i ask you for help... i do not know how representative this component with european method and at least one section
- Thread starter Siscko
- Start date
-
- Tags
- disegno metodo europeo sezione
volaff
Guest
but must you represent it in 3d or 2d?
in the second case (2d) you need an auxiliary plan.
in the second case (2d) you need an auxiliary plan.
Siscko
Guest
2d the problem is the section I don't know how to dobut must you represent it in 3d or 2d?
in the second case (2d) you need an auxiliary plan.
Siscko
Guest
If you can do me a sketch, I'd be very grateful2d the problem is the section I don't know how to do
MassiVonWeizen
Guest
Throw down an idea and discuss it together. Don't worry about wrong. . .
having tilted floors bearing entities to be listed is mandatory to use auxiliary views
if you use autocad is quite easy the process of creating views
having tilted floors bearing entities to be listed is mandatory to use auxiliary views
if you use autocad is quite easy the process of creating views
Siscko
Guest
Do you have any advice on the section because I have no idea, can I do something like that? (without auxiliary plans)Throw down an idea and discuss it together. Don't worry about wrong. . .
having tilted floors bearing entities to be listed is mandatory to use auxiliary views
if you use autocad is quite easy the process of creating views
Attachments
MassiVonWeizen
Guest
put a clear picture please.
Siscko
Guest
from despair I closed everything ... Anyway I wanted to know if I could do a section this way only with the main viewput a clear picture please.
Siscko
Guest
or something like thatfrom despair I closed everything ... Anyway I wanted to know if I could do a section this way only with the main view
Attachments
MassiVonWeizen
Guest
for the upper part with holes you can also do it with sections, but the design will result in difficult reading and you should do too many.
the lower part with the asola is obligatory auxiliary view.
put on commitment, make the full design and post it.
as you use autocad first do the draft with that so you don't always have to remake the drawing by hand, when you understood the projections put in beautiful hand
the lower part with the asola is obligatory auxiliary view.
put on commitment, make the full design and post it.
as you use autocad first do the draft with that so you don't always have to remake the drawing by hand, when you understood the projections put in beautiful hand
Siscko
Guest
You could send me a sketch, I know it doesn't work like that but I've been banging my head for a week without resultsfor the upper part with holes you can also do it with sections, but the design will result in difficult reading and you should do too many.
the lower part with the asola is obligatory auxiliary view.
put on commitment, make the full design and post it.
as you use autocad first do the draft with that so you don't always have to remake the drawing by hand, when you understood the projections put in beautiful hand
MassiVonWeizen
Guest
so it would be good, the plant quotation of the holes facilitates reading.or something like that
attention that being 4 different holes each require a dedicated section.
for the design you will need:
front view (what you have already done)
view in the plant
auxiliary view (just one being the tilted ends with the same angle)
sections for the holes (you can also make sectional details of each single hole by recalling them with the letters indicated in the track so as to save space)
MassiVonWeizen
Guest
I don't, but someone else could. not taking it as a personal attack, like other fellow students, is semliceously my idea of help. It's a forum, it's Saturday and it's morning, be patient that other users will intervene.You could send me a sketch, I know it doesn't work that way
margin notes:
is your first discussion and you begin without a greeting, without presenting and without a thank you, at least provide the presentation
meccanicamg
Guest
reading the text of the exercise expressly says to do at least one sensible section. with all those that can be done, what it takes to show everything is what passes through the holes and the halfway of the quarry.the only thing that came to mind is the use of an auxiliary plan but then I don't know how to do the section
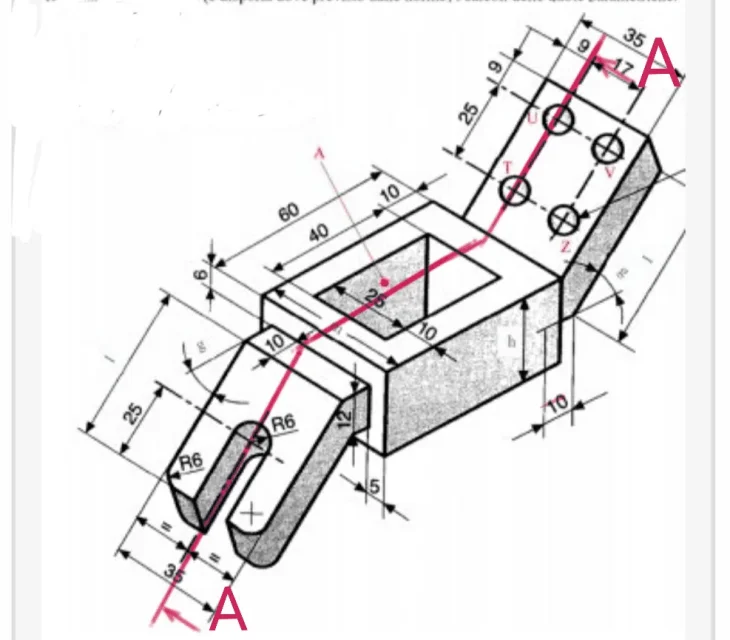 the view on the horizontal plane does not need auxiliary plans but is the straight projection. You'll have holes you'll see ovals.
the view on the horizontal plane does not need auxiliary plans but is the straight projection. You'll have holes you'll see ovals.If you can't imagine I suggest you download freecad and model your object in 3d and make projections, so you realize what you see.
If you have to do two sections at that view you have to do them so directly in the view.
