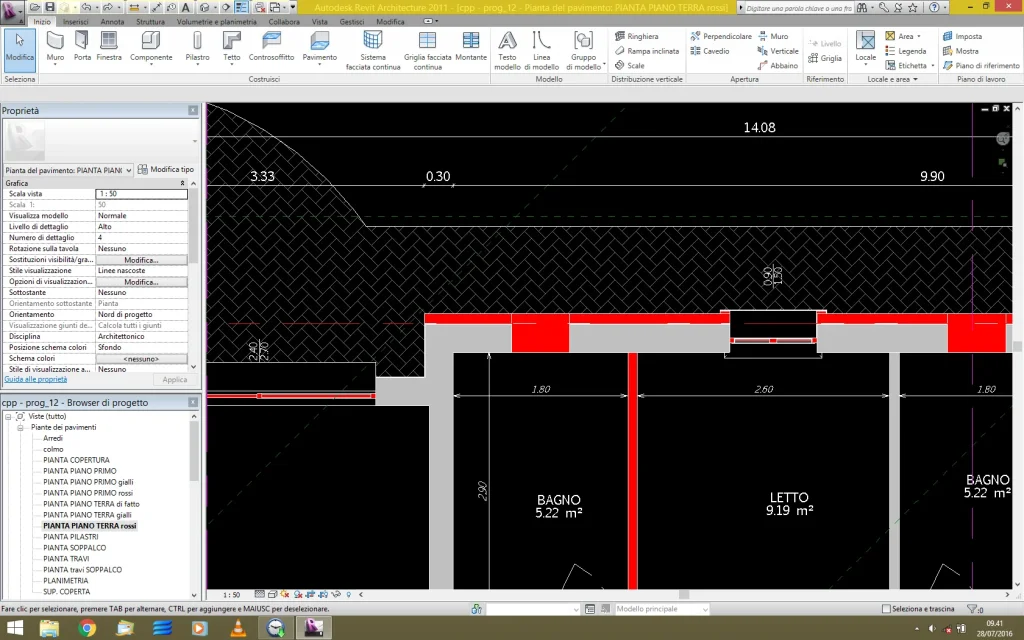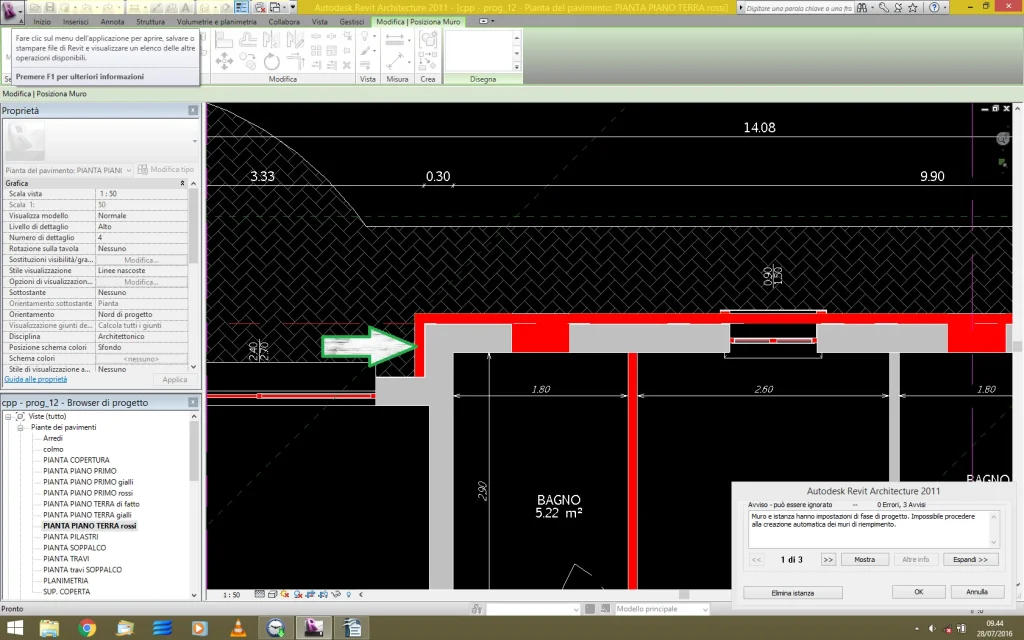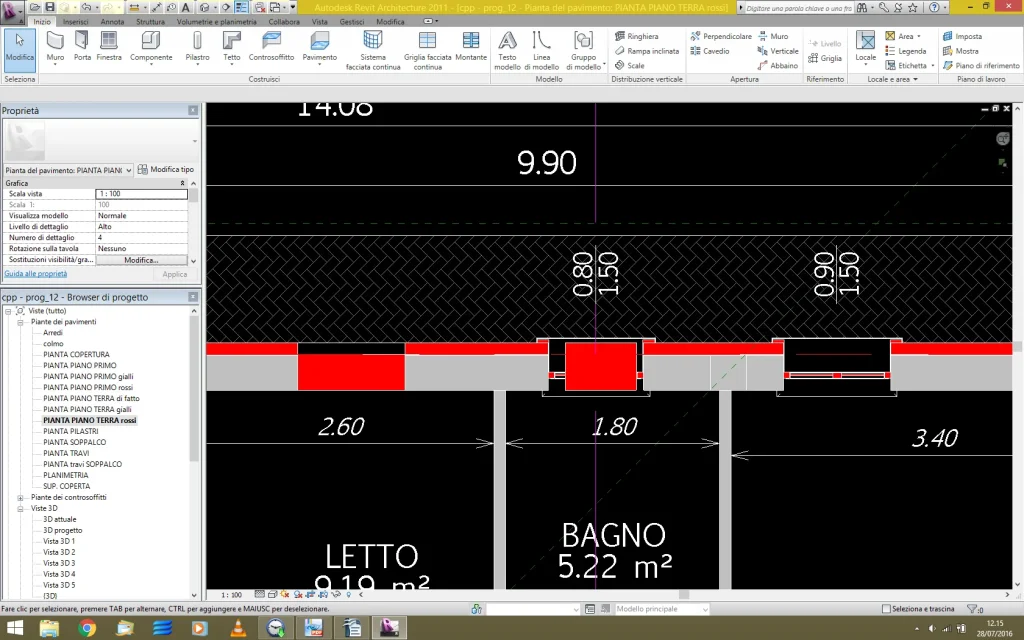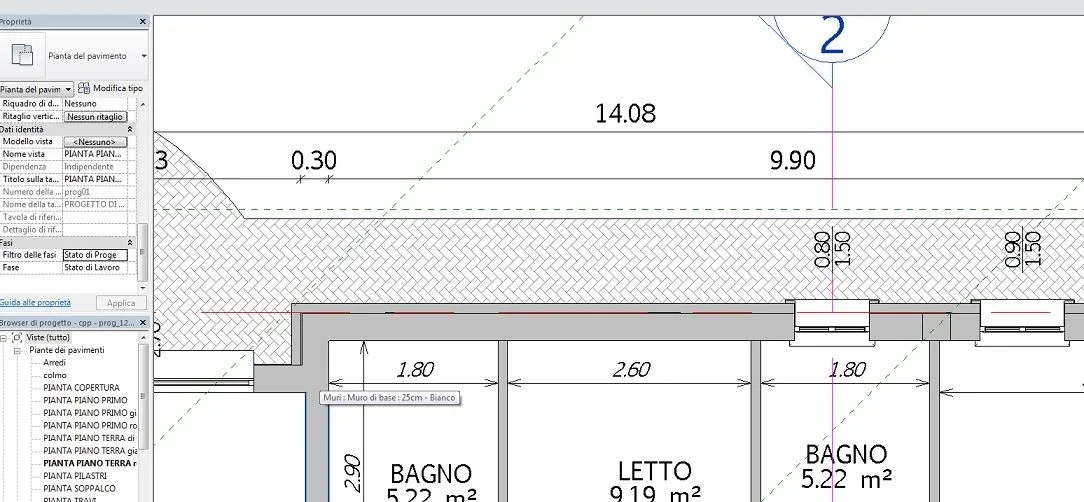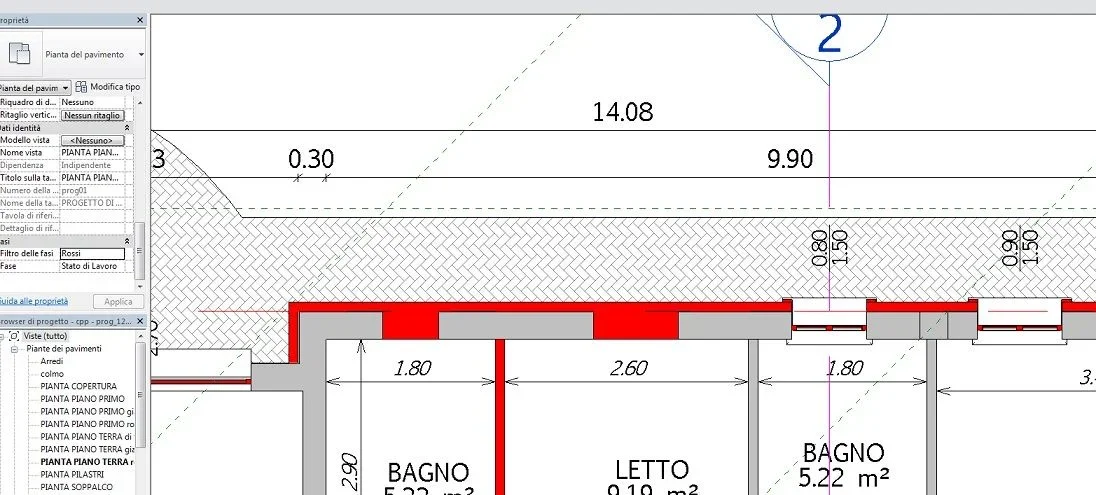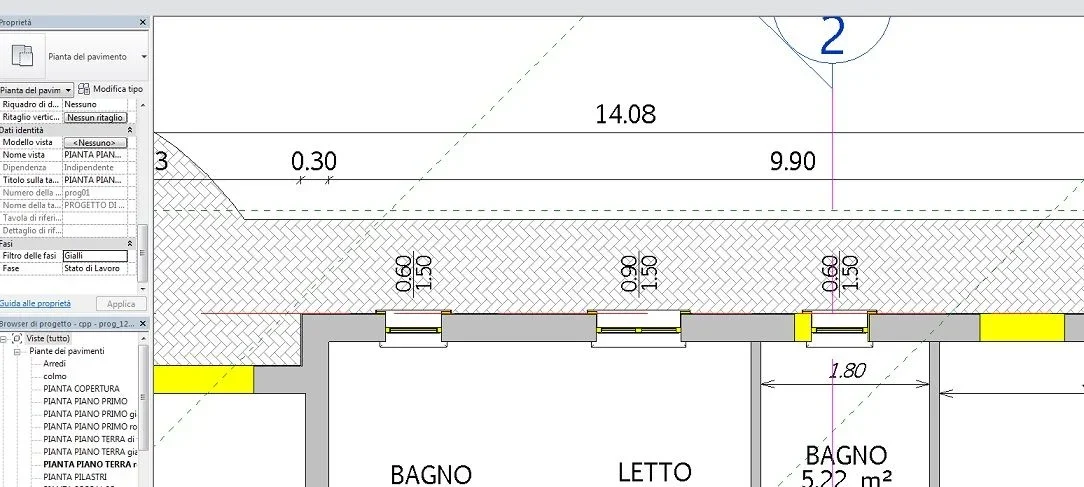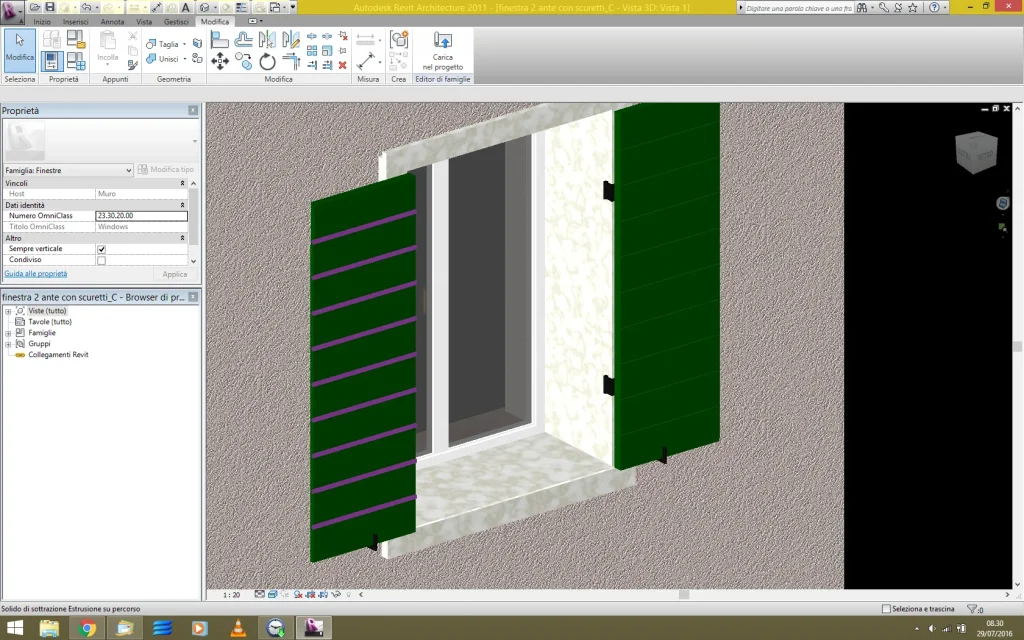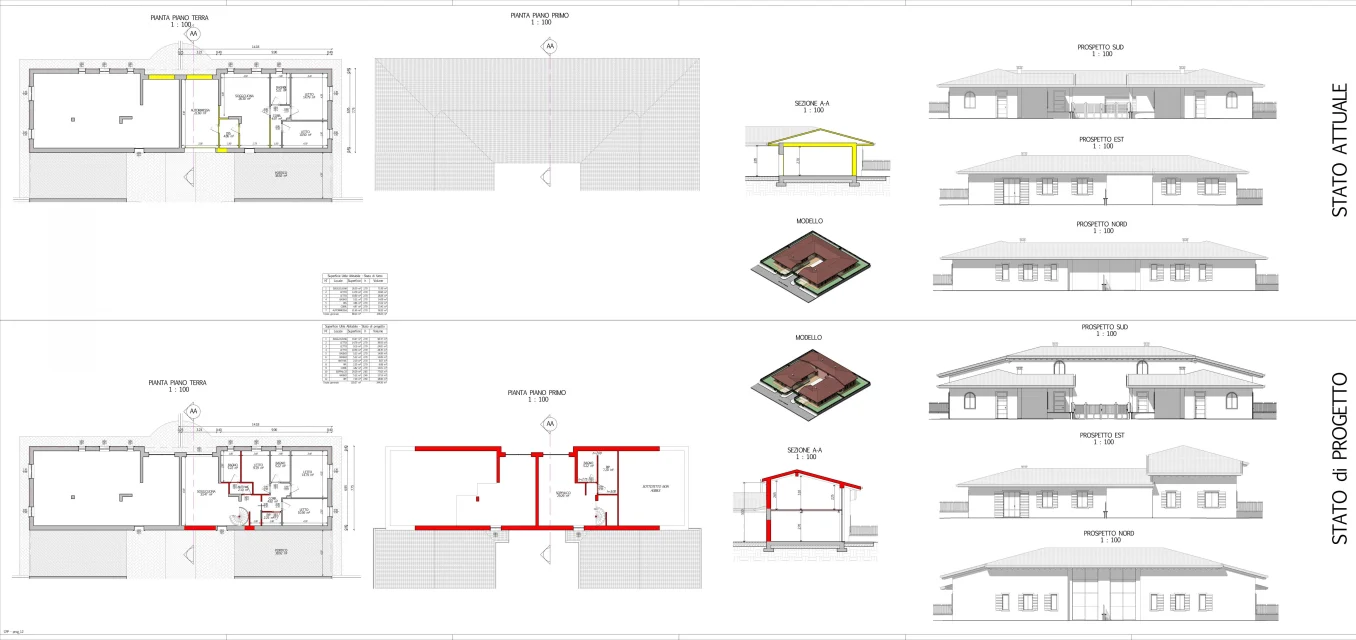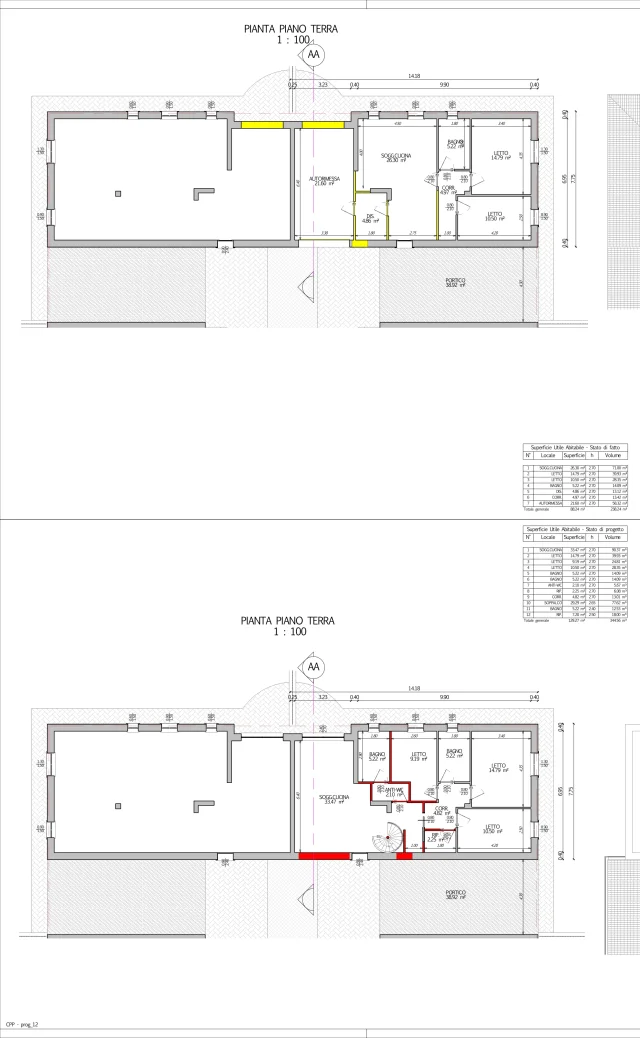in reference to the phases... You're doing a useless job. revit already has what is needed in a single phase, just manage filters correctly. as I predicted the "work phase" is an extra thing that does not need. creating the correct "current" filter as I indicated, you have all the elements on one stage. in the project table you can set the filters on yellow if you want to see demolitions, on red if you want to see the constructions and on current if you want to see the clean design of your project (the same thing for the phase "made state"). I have not understood the last concept well, but the speech of the phases is that you can compare it only between consecutive stages, that in your case you can only compare the "state of fact" with the "state of work" and then the "state of work" with the "state of project". you cannot compare the "state of fact" with the "state of project" because they are not, in fact, consecutive.
I have never had problems with the stages even on complex files or linked files between them. the only problem I had at the time just like you, that is the incorrect management of the empty/full windows because of the gaps inside the window family.
For the windows, how are you telling me, at this point, would it no longer be correct to separate the various elements in independent families from each other? You have to change the dark because the client isn't okay? perfect change only the dark and I don't rebuild the whole window! Do I have to change the windows because the customer prefers the half bull? I only change the window sill that makes sense to have the whole family to replace? how do you behave if under the window's internal window sill there is the classic vacuum with the radiator and in the project you want to close it because you removed the radiator? Do you make the whole window without the vacuum? or would it be easier to "demolite" the only vacuum under the window?

