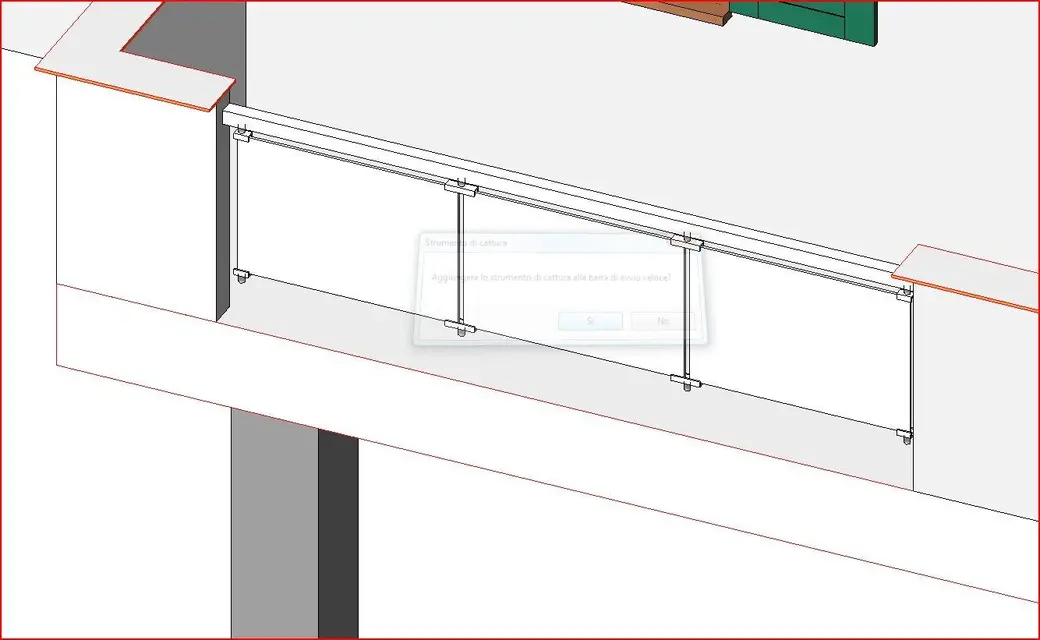ZioPacco
Guest
Bye to all,
I've just been cuffing with revit architecture 2010, I read in the forum but found nothing relevant to my little problem.
I should make this simple cover for a balcony consisting of:
a frame, glass panels and supports.
I tried to make it all with autocad and import it inside me get a unique "block" with all my 3 elements without possibility to manage them individually.
I also tried to make them com andfamily inside revit but I use twice as much time and I can't handle the speech of the ucs well.
Maybe I tend to see things too much from "caddist" maybe the thing is much easier than expected.
Anyway an early thanks to those who can give me a hand, a council... a straight one.. .
Thank you.
I've just been cuffing with revit architecture 2010, I read in the forum but found nothing relevant to my little problem.
I should make this simple cover for a balcony consisting of:
a frame, glass panels and supports.
I tried to make it all with autocad and import it inside me get a unique "block" with all my 3 elements without possibility to manage them individually.
I also tried to make them com andfamily inside revit but I use twice as much time and I can't handle the speech of the ucs well.
Maybe I tend to see things too much from "caddist" maybe the thing is much easier than expected.
Anyway an early thanks to those who can give me a hand, a council... a straight one.. .
Thank you.

