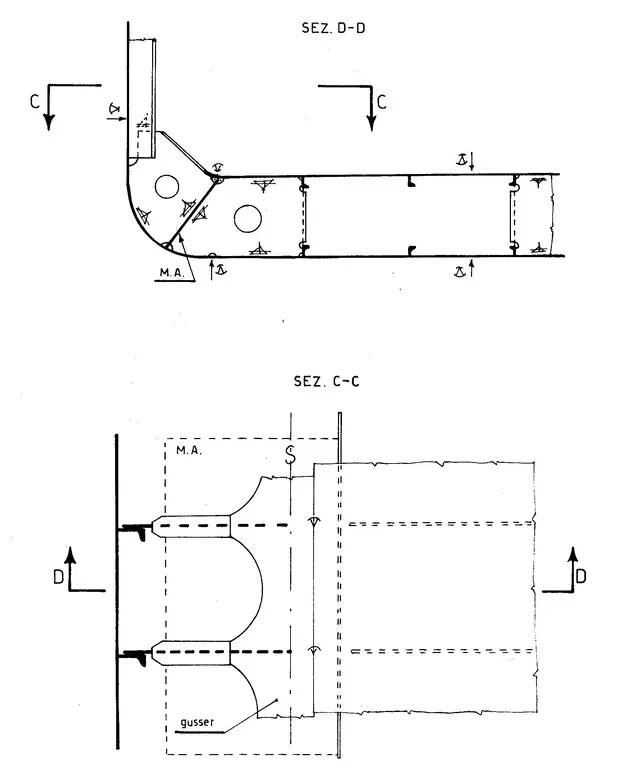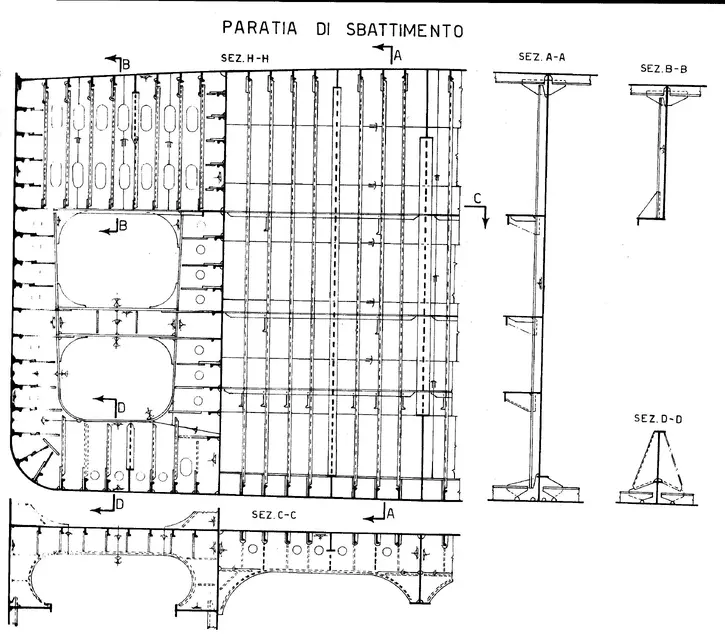Messerschmitt
Guest
Good evening, everyone.
I am studying the designs of the construction plans of a small ship. the hull is geometrically very simple, as it consists only of plain surfaces or simple curvature.
I would like to know if I am correctly interpreting some symbols that I found:
- where the profile used as a current changes $.
- on the horse of the lines indicating a variation of thickness of the strip there is a |=|.
- the lines that indicate a edge between two sheets (for example, at the aft there is the bottom band that passes from plate to incline) are indicated with a triangle type:_vThis symbol is also used when switching from a thick sheet to a thin sheet, and a tapering of the big sheet is required to bring it to the thickness of the thin one.
Sorry for the schematic representation of symbols, I hope you understand.. .
Anyway, do you have these symbols?
I am studying the designs of the construction plans of a small ship. the hull is geometrically very simple, as it consists only of plain surfaces or simple curvature.
I would like to know if I am correctly interpreting some symbols that I found:
- where the profile used as a current changes $.
- on the horse of the lines indicating a variation of thickness of the strip there is a |=|.
- the lines that indicate a edge between two sheets (for example, at the aft there is the bottom band that passes from plate to incline) are indicated with a triangle type:_vThis symbol is also used when switching from a thick sheet to a thin sheet, and a tapering of the big sheet is required to bring it to the thickness of the thin one.
Sorry for the schematic representation of symbols, I hope you understand.. .
Anyway, do you have these symbols?



