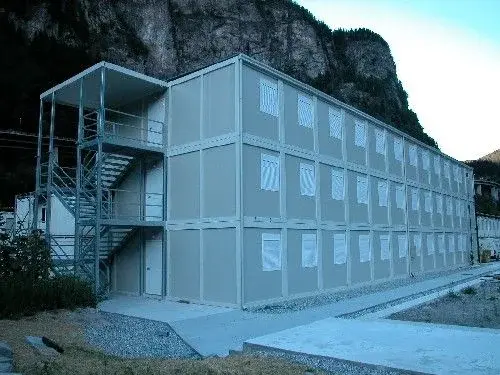kamzata
Guest
as from title,
what is the most suitable software for design and design of modular prefabricated boxes?
at the moment I use autocad for structure plant and v5 cat for design, design and rendering in 3d
to give you an idea of what I do.. .
from a structure so modular to the single box.
which software best suits my needs?tnks
what is the most suitable software for design and design of modular prefabricated boxes?
at the moment I use autocad for structure plant and v5 cat for design, design and rendering in 3d
to give you an idea of what I do.. .
from a structure so modular to the single box.
which software best suits my needs?tnks
Attachments
Last edited by a moderator:

