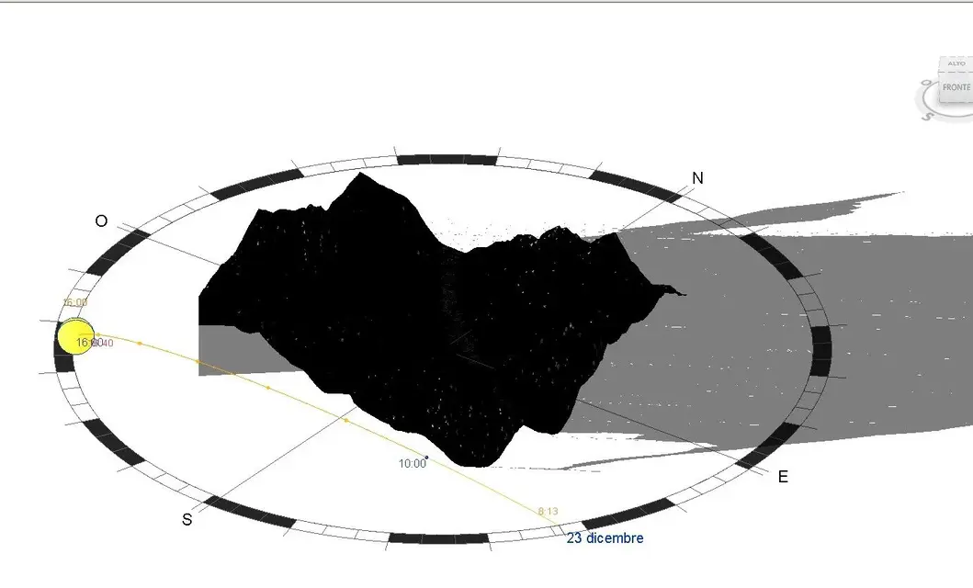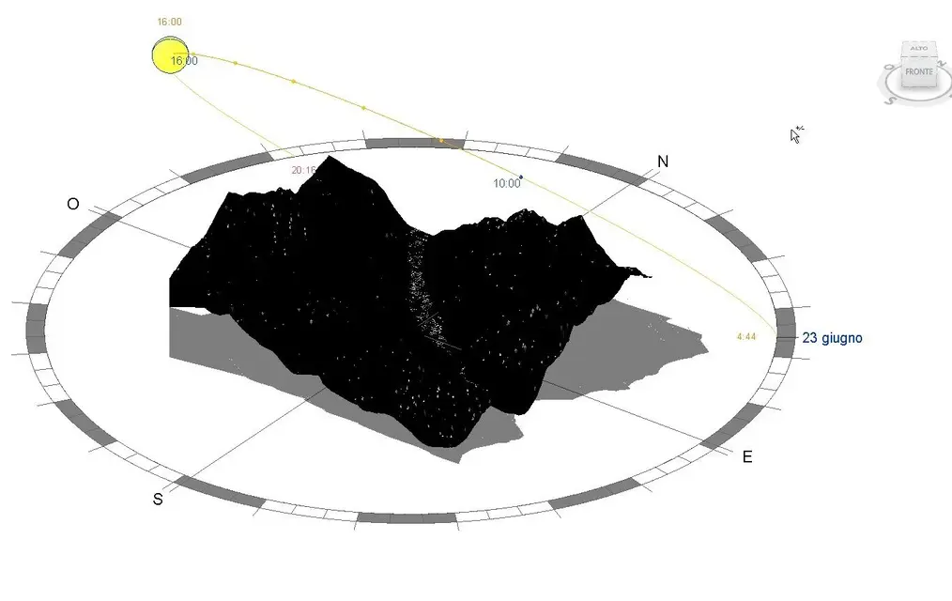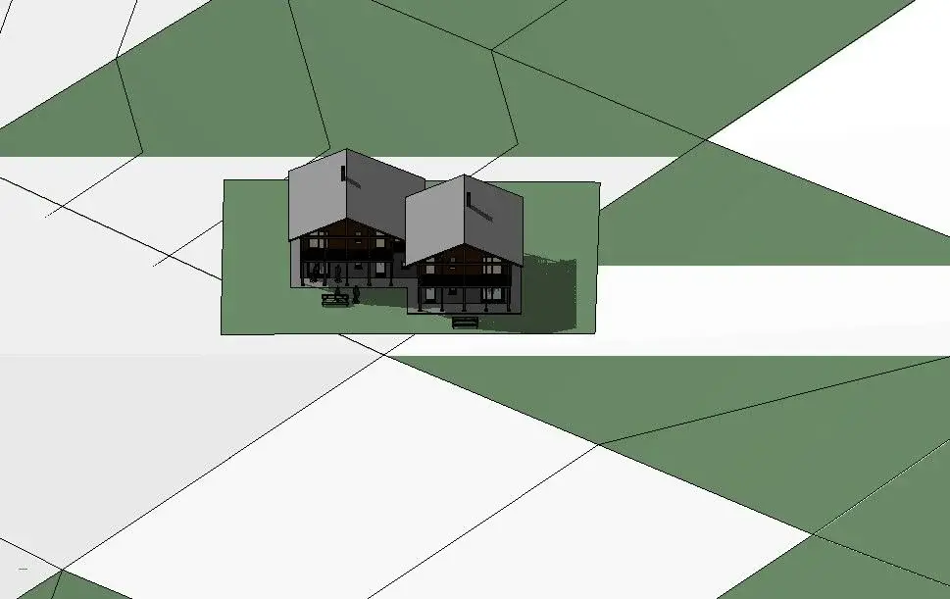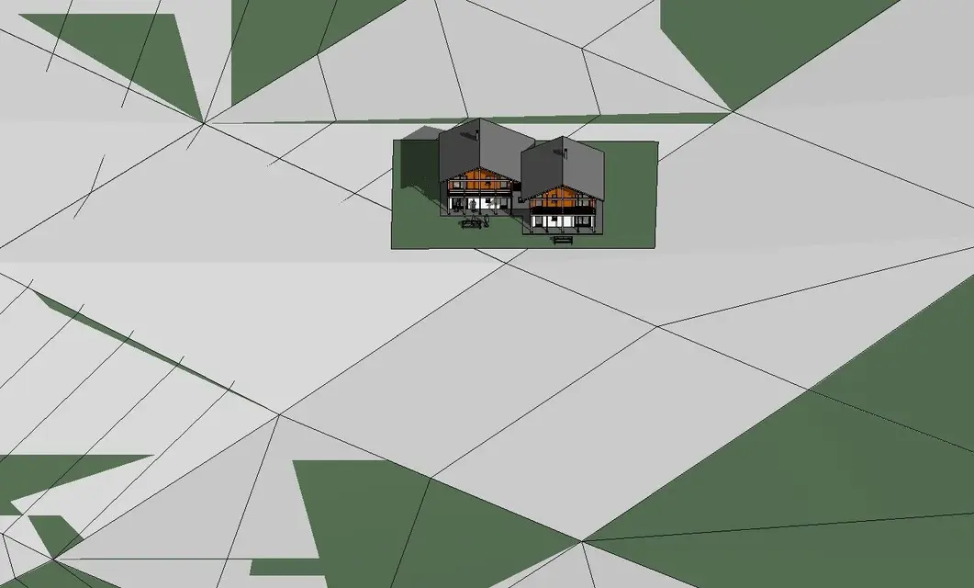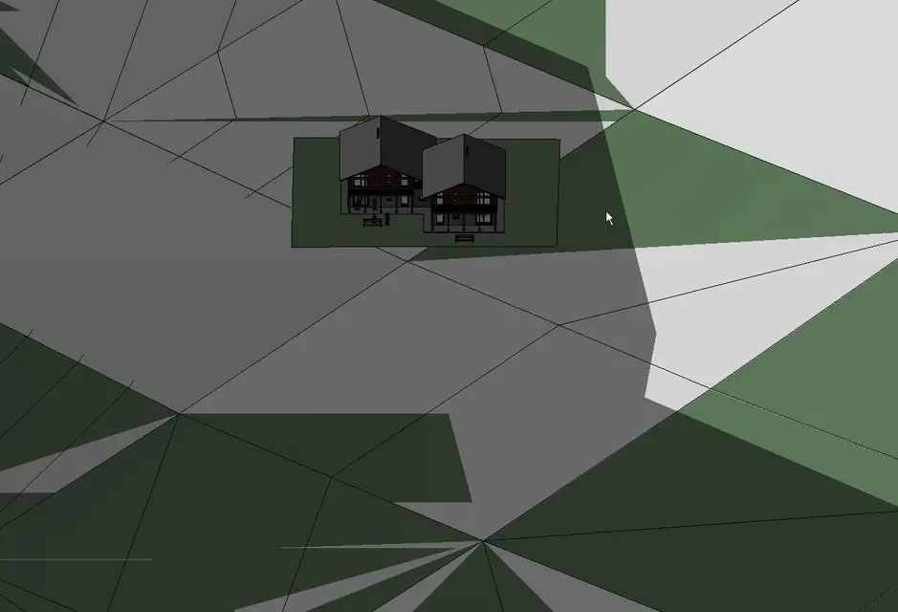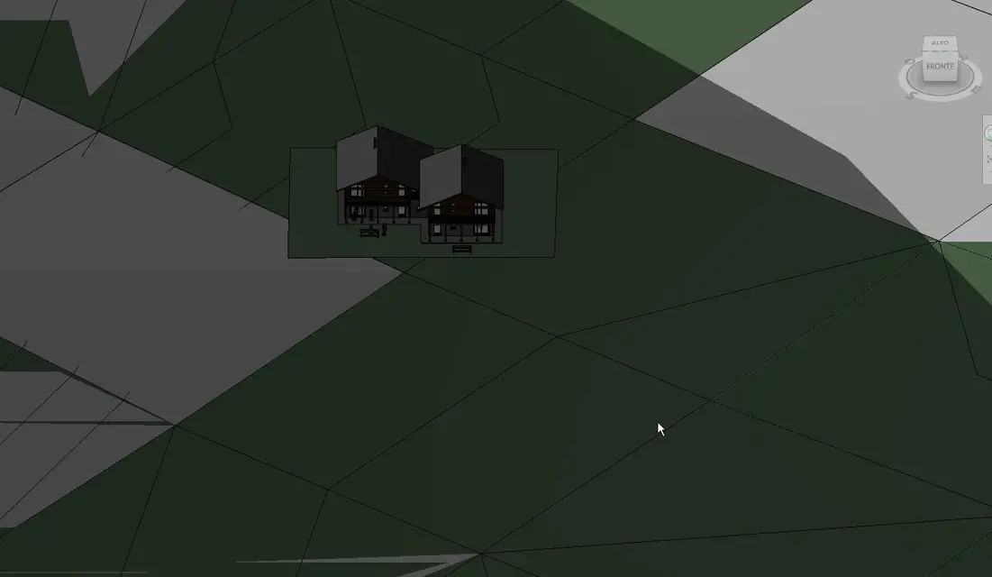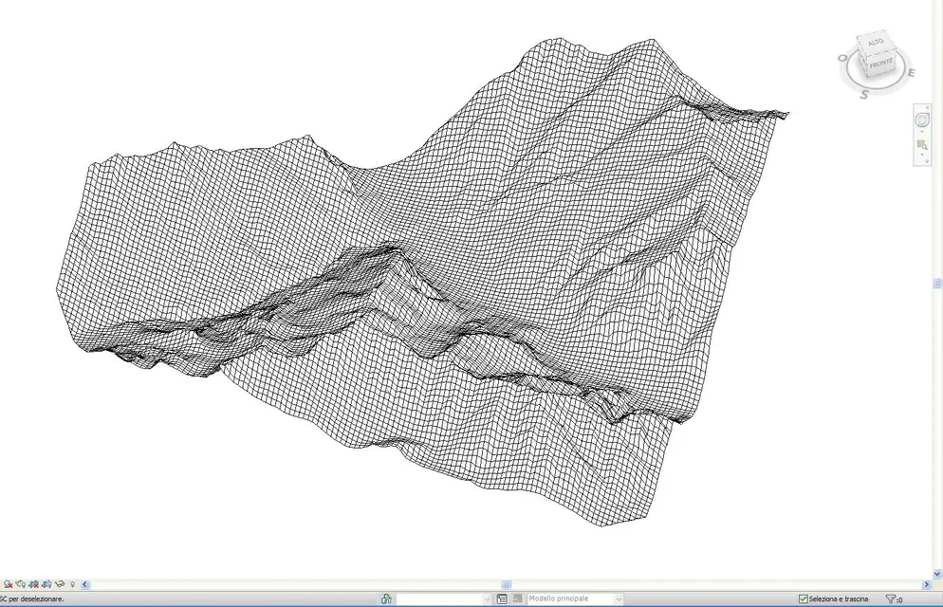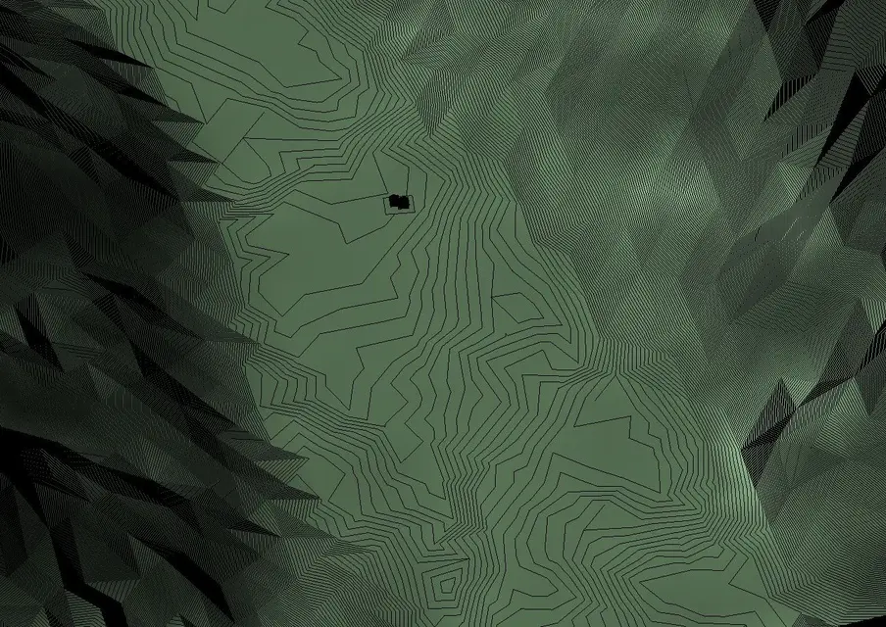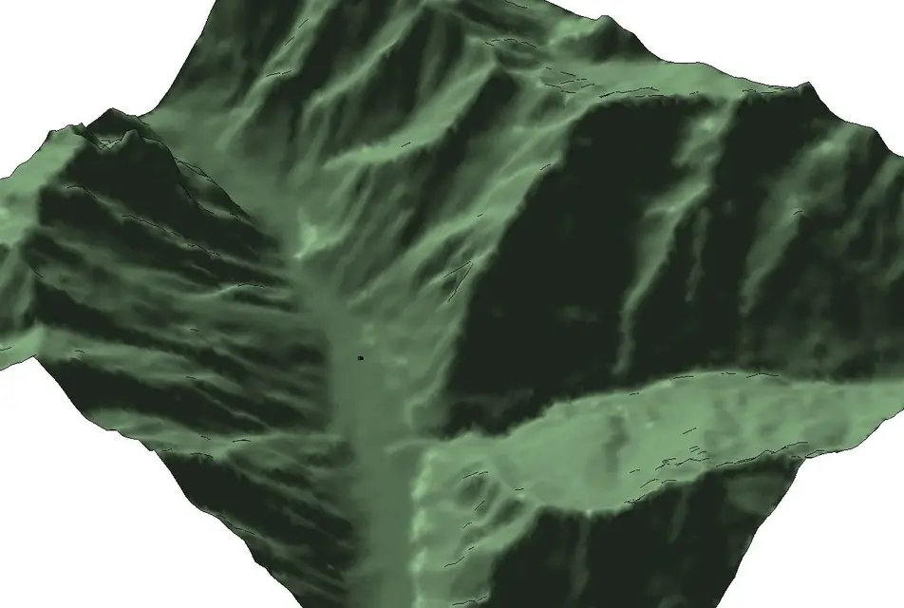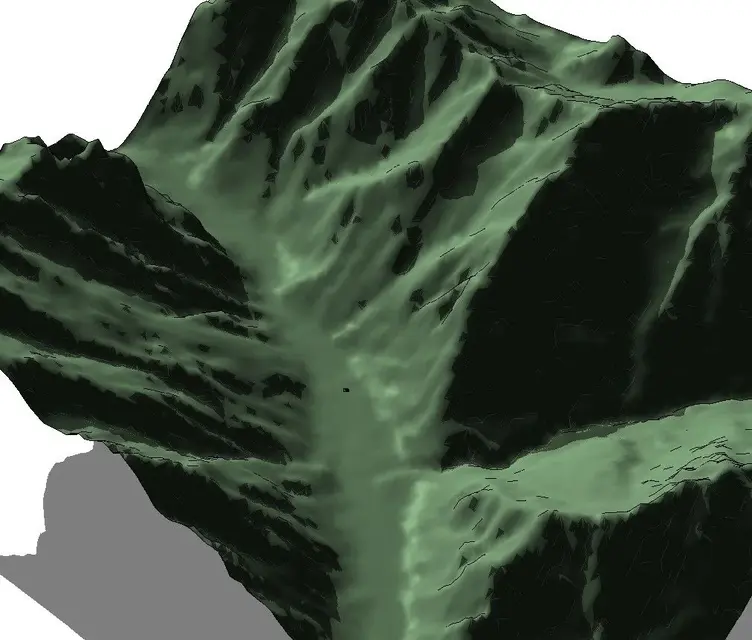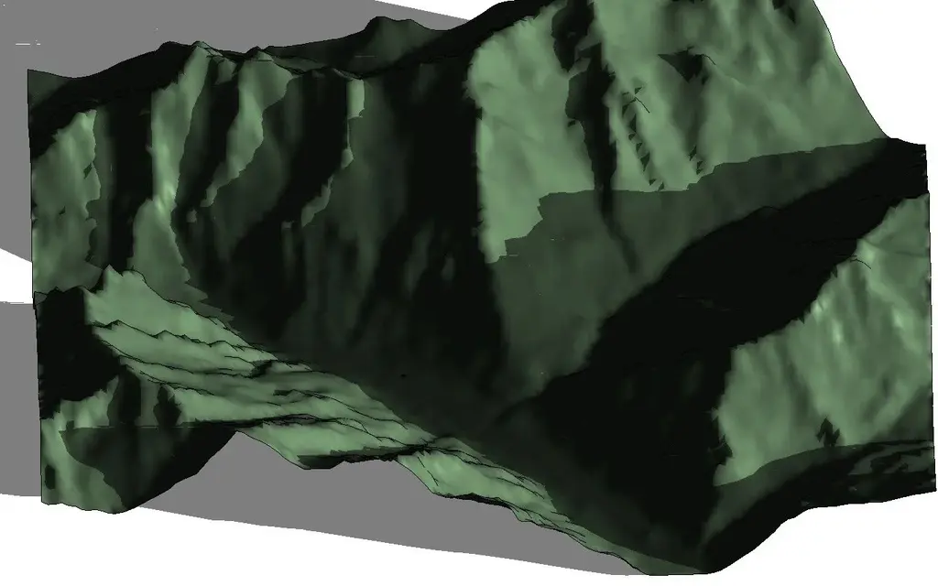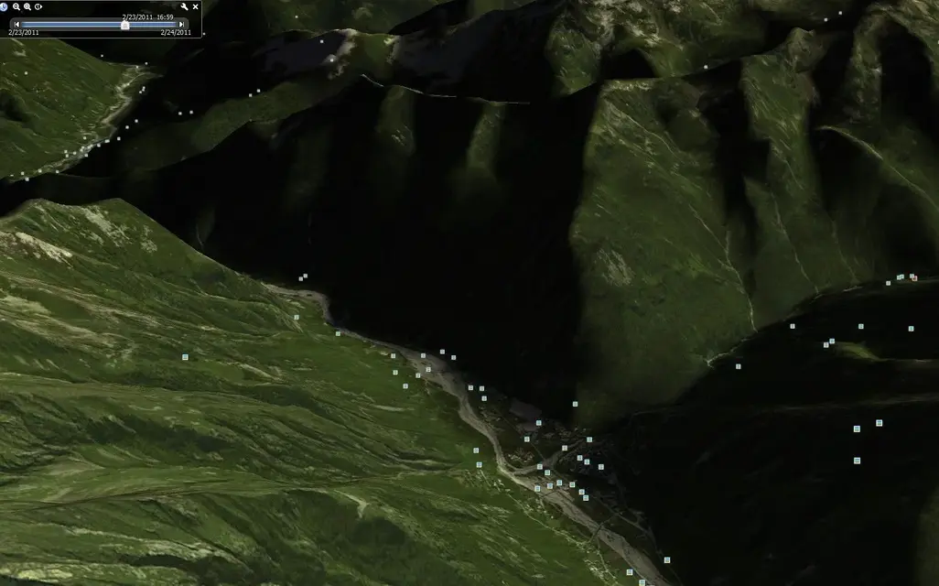procedure used:
birth from the dtm of the Piedmont region
http://gis.csi.it/repertorio/v3/geo/settcart.htmusing the *.asc utm-wgs file of the section that interests me. the section is 6km x 6km with grill every 50 meters. in my case the location of the house is fortunately almost in the middle of the section and so I just need to use one dtm file for my pane.
use globalmapper
http://www.globalmapper.it/I had an old version of 2005.
amount the regional ctr and dtm. I mix the distance from the edges of the square of the map of my house in the map (I serve in revit to center the dtm).
I carry my dtm .asc in dxf. with autocad turn the dxf into dwg.
I amount the dwg in revit and I align it on my house. I use the offset to put zero of the revit level. I imported the dwg into ground floor plan = 0 oriented to the real north.
I create a topography (terrene) telling revit to use my dwg file to create the ground. In this way revit creates me the ground. to replace graphical visibility disable the view of the dwg and the topography lines of the primary and secondary level curves.
at this point when I activate my sunny path and shadows I can really verify when the mountains send me in shadow the house.
in my pc revit takes 5 seconds to calculate shadows having inserted the mountain.
understood how to use globalmapper in 15 minutes step from the dtm of the region to the mountain soil in revit. the work will be a little longer when an area where I have to join and then cut out more sections of dtm files.
for now I am satisfied so.
if you have other ideas and comments write your suggestions.
Hi.
Cricket

