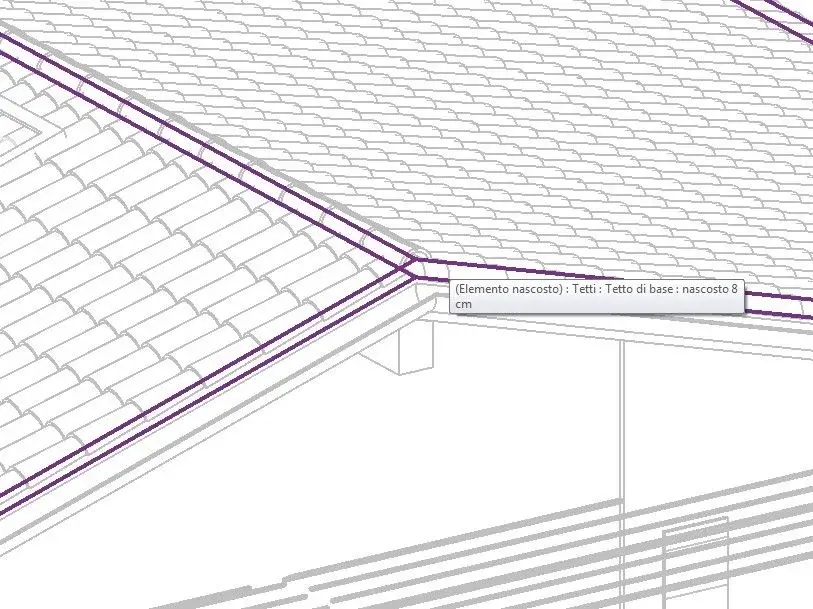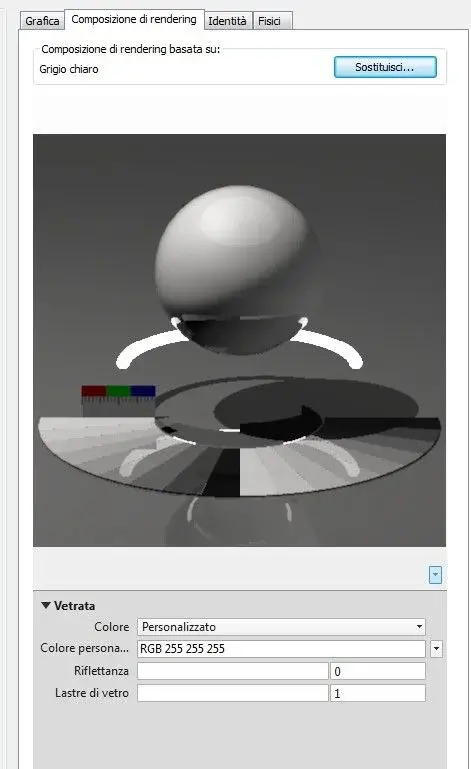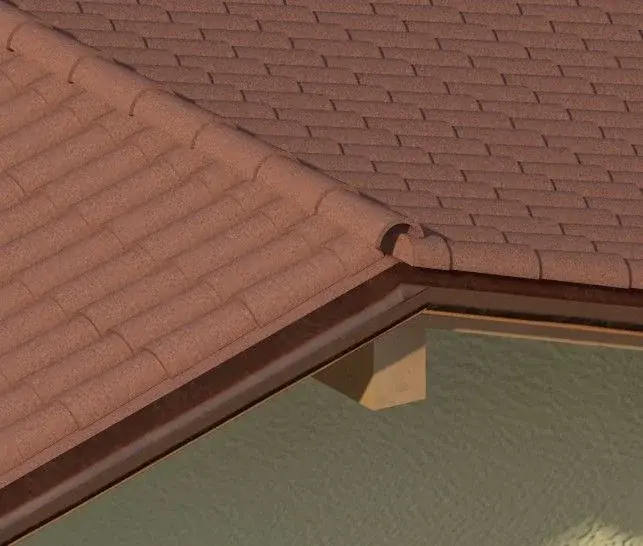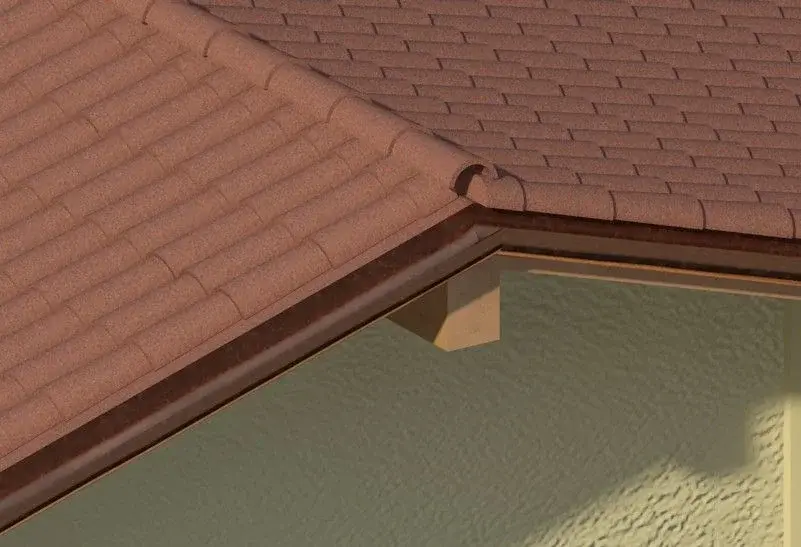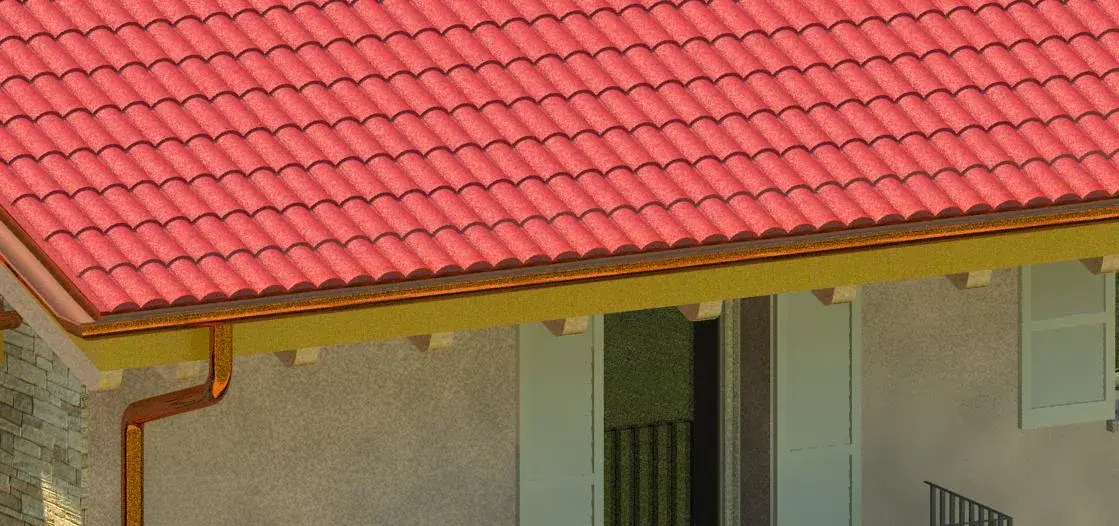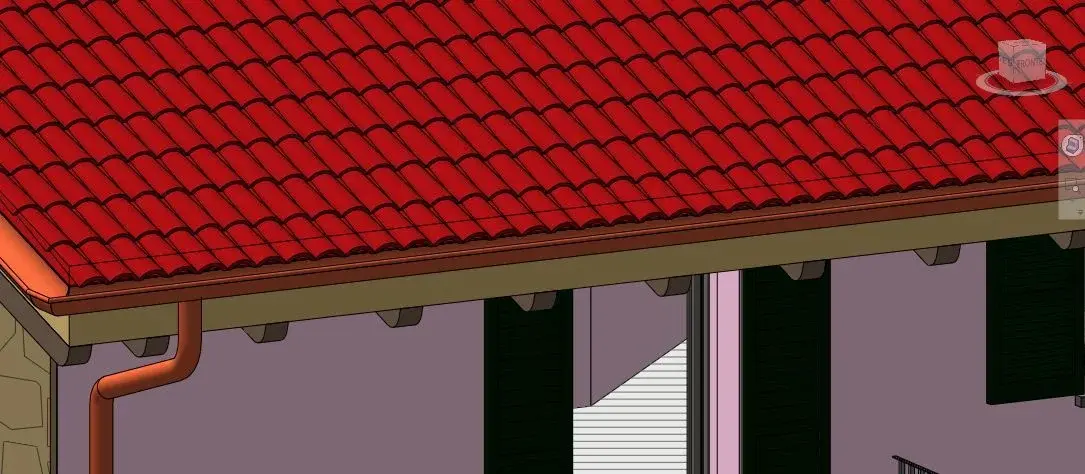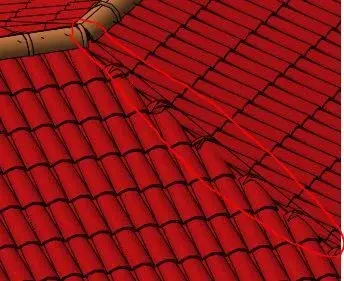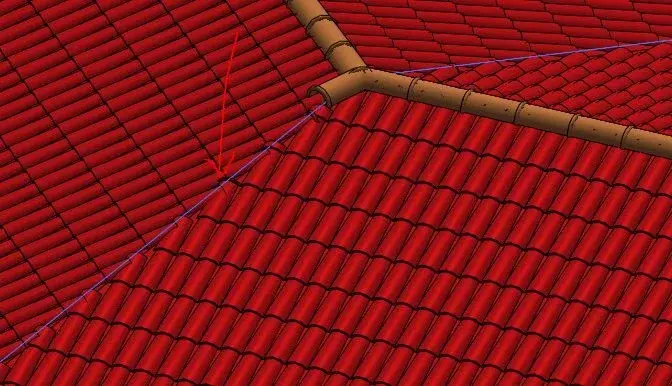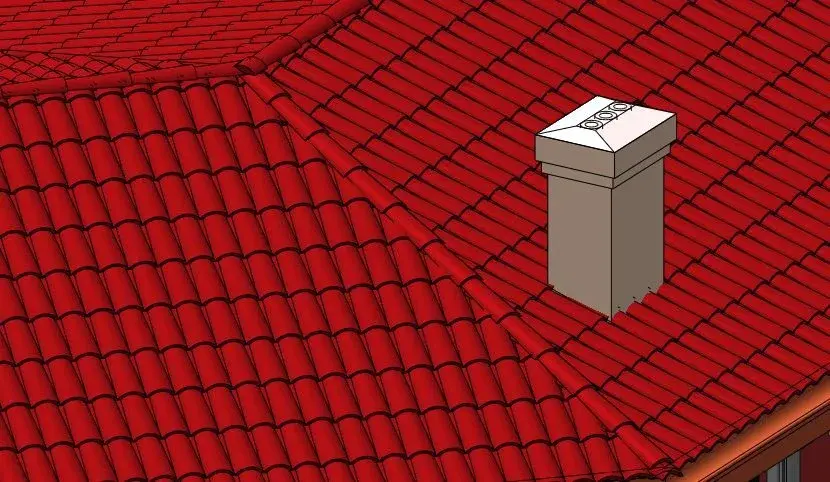emi_973
Guest
hi to all, when I insert the tiles (structural blocks) with the beam system it happens to me that they "connect" in the roof package and I can't take them on the floor of the strips. selecting all instances does not allow me to change the offset of the z axis and if I unblock them to one to one dissociate them from the reference plan. . . Besides putting us a week to change them all!:biggrin: I have to intervene on the family? and if yes, how?
Thank you.
Thank you.

