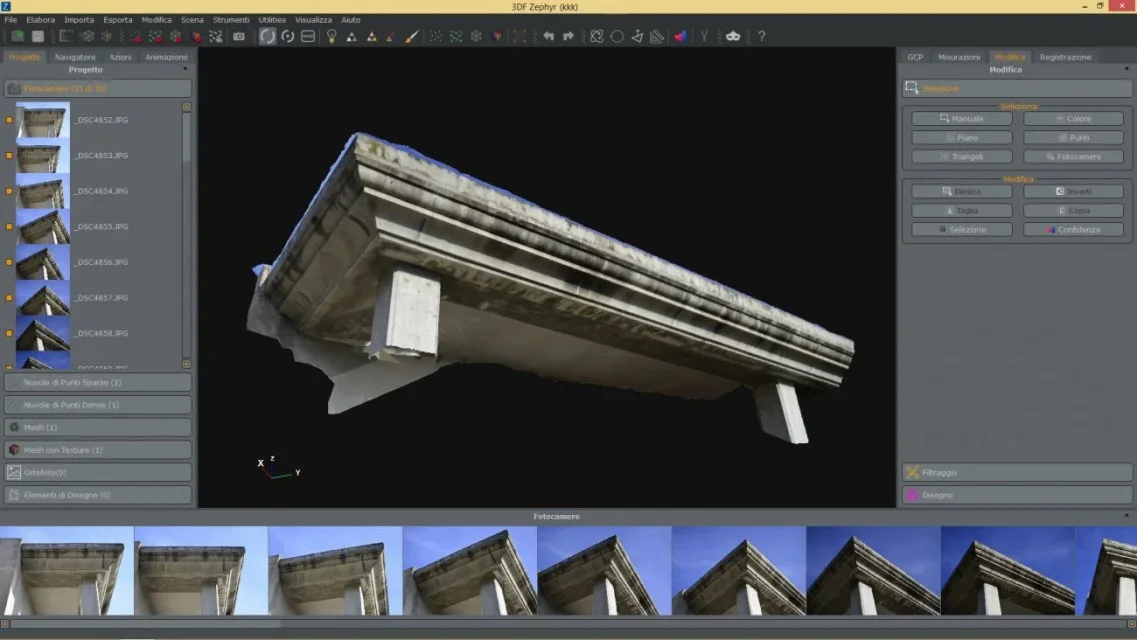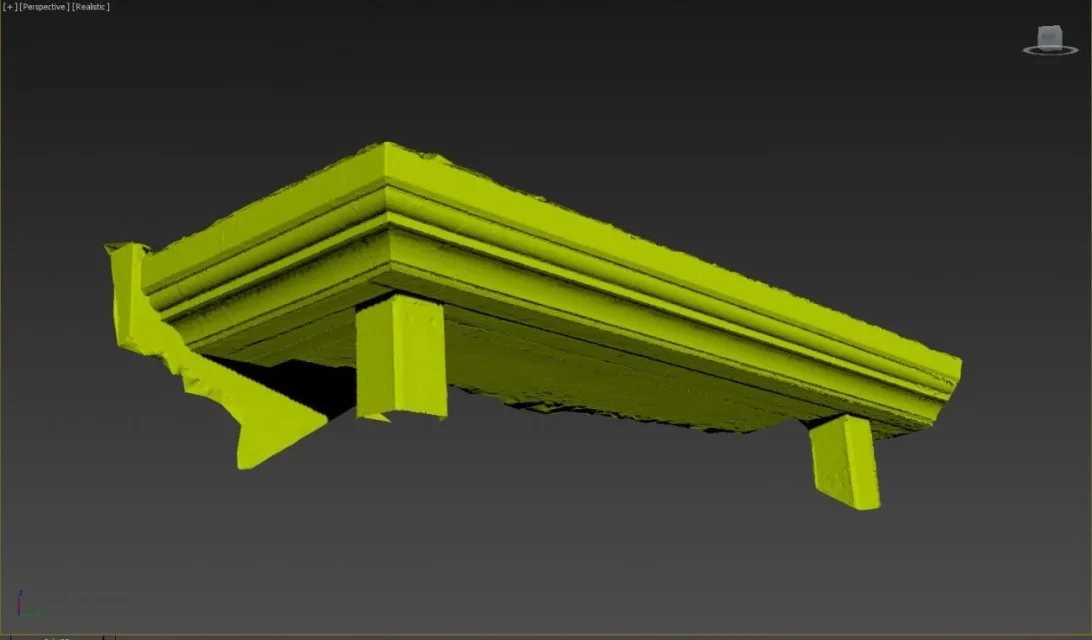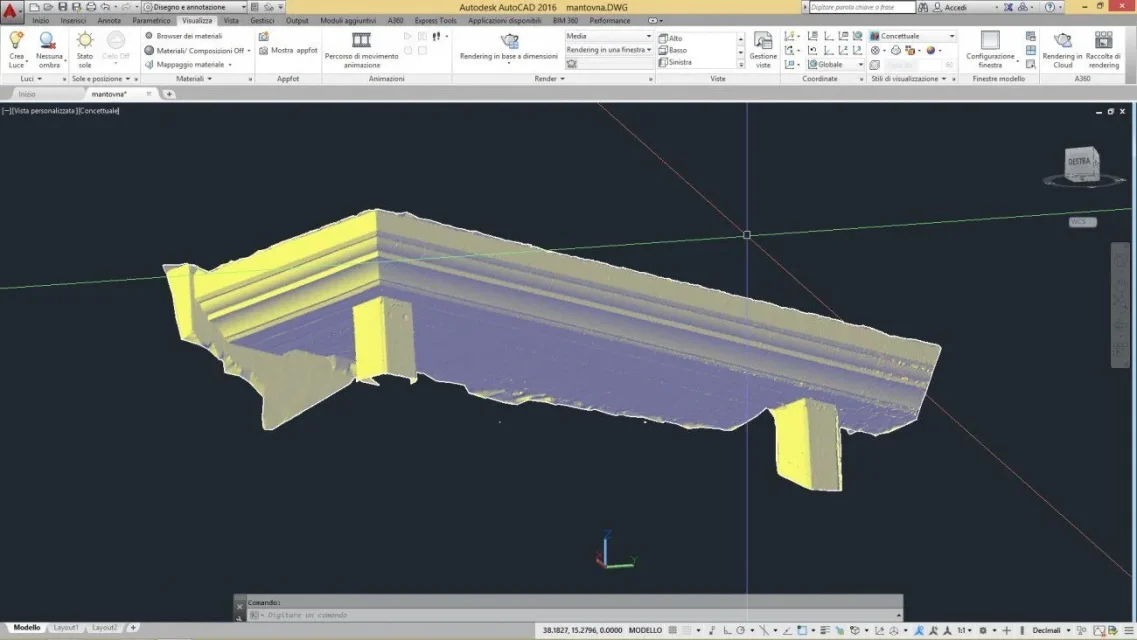Pier46
Guest
Good evening my name is pierluigi, in life I am an archaeologist.
I open this post because I have a problem, for work use autocad, one of the main commands are polylinea and sketch.
made this premise gave me a graphic tablet (model gaomon s260) connected to the pc works instead of the mouse is quite easy. problems arise when I try to use it on autocad, from display > tablet > if I do on it tells me that the device cannot be recognized as a tablet. it would not be a problem in itself since the pointer still moves when I move the tablet stylus. but if I try to use a command it doesn't really go I track the random segments or draw the shapes with dimensions that I don't impose.
Can someone help me have such problems? ?
I open this post because I have a problem, for work use autocad, one of the main commands are polylinea and sketch.
made this premise gave me a graphic tablet (model gaomon s260) connected to the pc works instead of the mouse is quite easy. problems arise when I try to use it on autocad, from display > tablet > if I do on it tells me that the device cannot be recognized as a tablet. it would not be a problem in itself since the pointer still moves when I move the tablet stylus. but if I try to use a command it doesn't really go I track the random segments or draw the shapes with dimensions that I don't impose.
Can someone help me have such problems? ?




