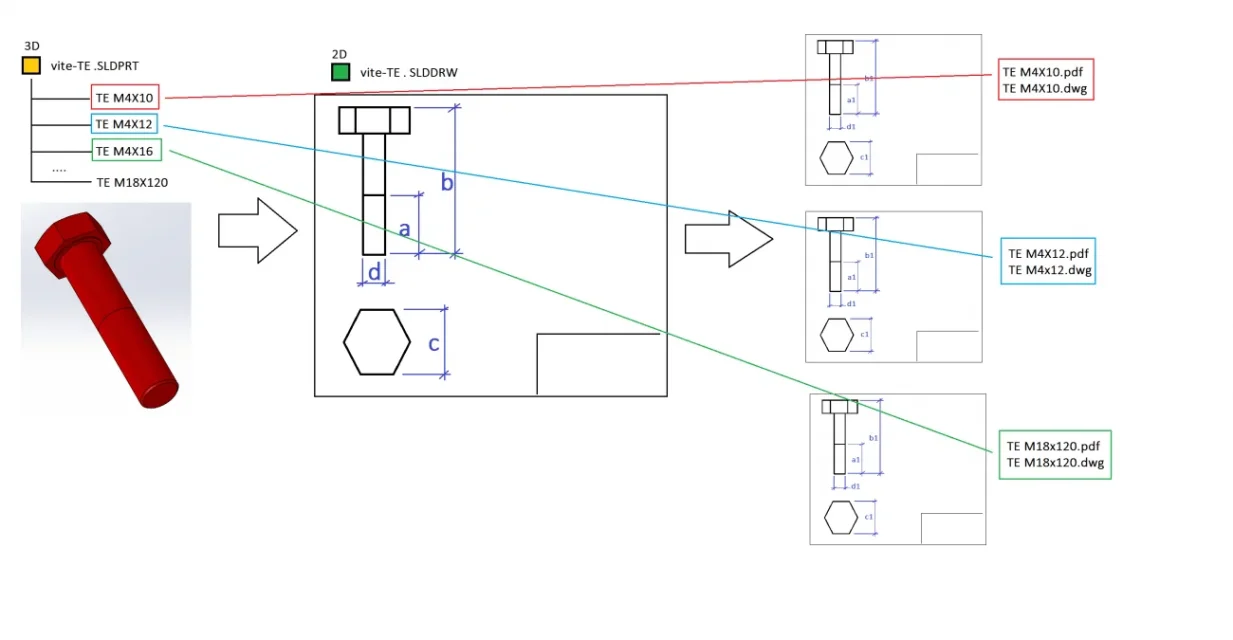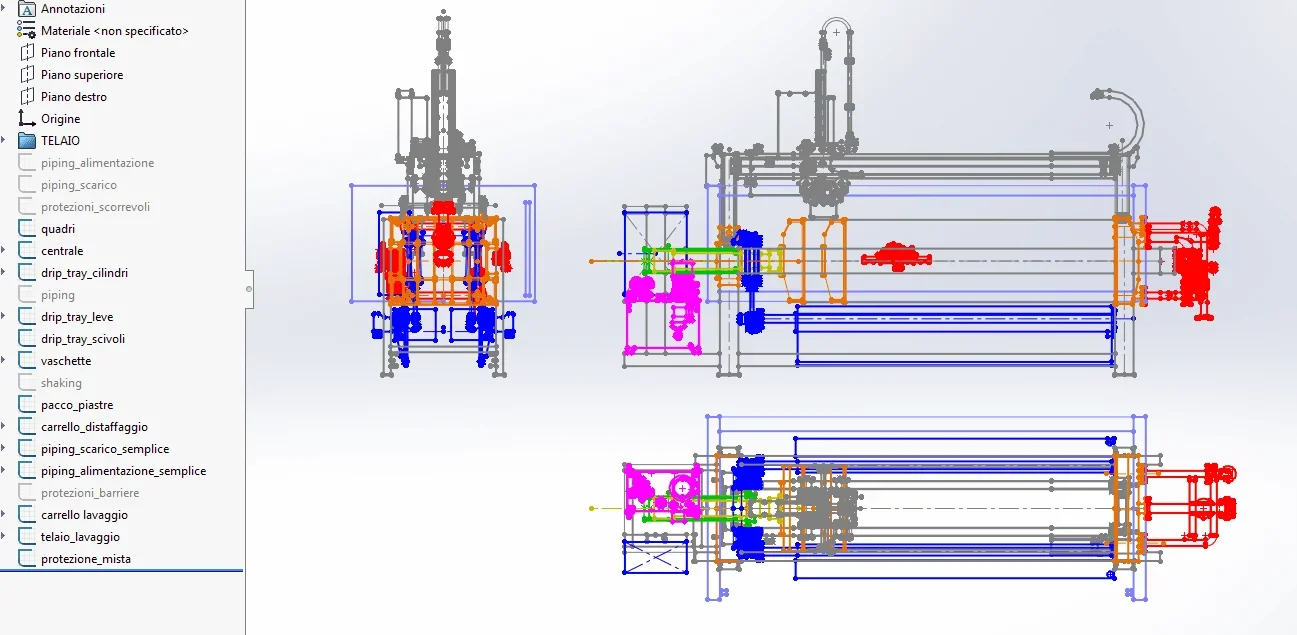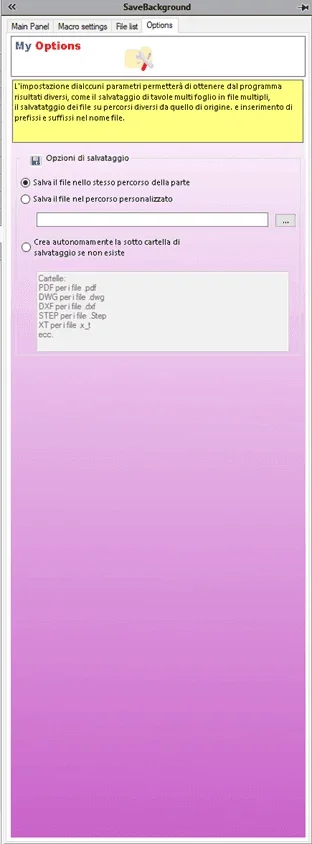matteo.minghetti
Guest
Okay, I'm trying to get an image that explains better.in the other discussion I didn't ask you, but the pdf and dwg of what?
of the file leaves? in this case of a specific view or opening view?
from the drawing file? in such case does these files already exist or should it be created? if it must be created with what views? with quotas?
add more information to circumscribe the need
Let's do the example with a screw you.
I have a 3d file called "vite te.sldprt"
in this file there are "n" configurations that are called:
-default
- m4x10
- m4x12
- m4x16
- m4x20
etc.
I create the table of the default model "vite te.slddrw"
I wanted to know if there is a way to put on the table and automatically export the masses to the table of all the configurations that have to be called as the condfiguration, for example:
m4x10.pdf/dwg
m4x12.pdf/dwg
etc. .




